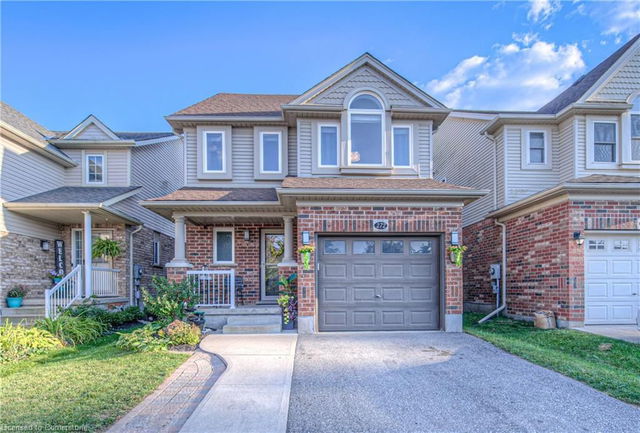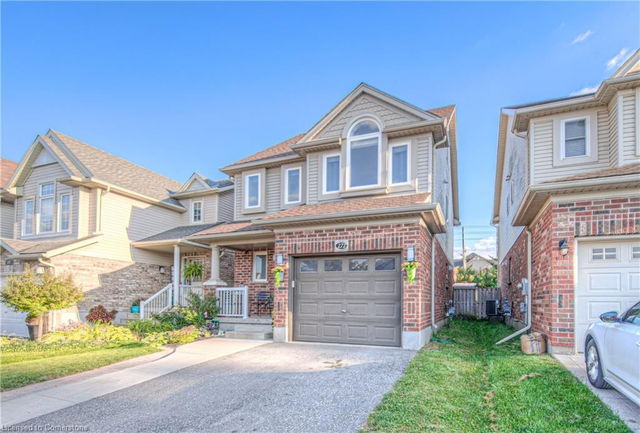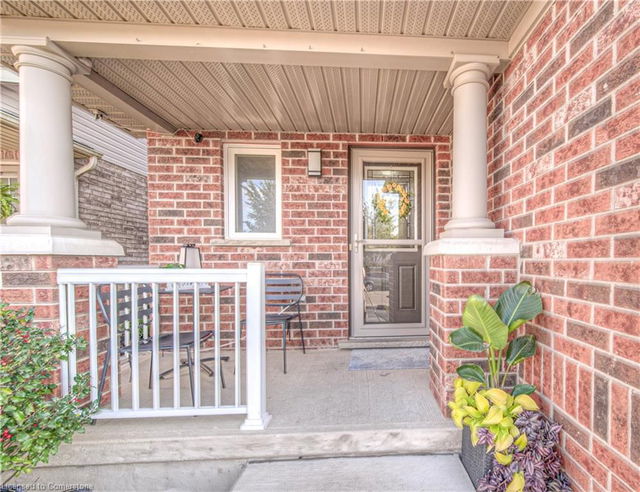272 Sienna Crescent




About 272 Sienna Crescent
272 Sienna Crescent is a Kitchener detached house which was for sale, near Huron Road. It was listed at $799900 in September 2024 but is no longer available and has been taken off the market (Unavailable).. This 2001-2001 Squa detached house has 4 beds and 3 bathrooms.
For groceries or a pharmacy you'll likely need to hop into your car as there is not much near this detached house.
For those residents of 272 Sienna Cres, Kitchener without a car, you can get around quite easily. The closest transit stop is a Bus Stop (Huron / Woodbine) and is a short walk connecting you to Kitchener's public transit service. It also has route Huron nearby.
© 2025 Information Technology Systems Ontario, Inc.
The information provided herein must only be used by consumers that have a bona fide interest in the purchase, sale, or lease of real estate and may not be used for any commercial purpose or any other purpose. Information deemed reliable but not guaranteed.
- 4 bedroom houses for sale in Kitchener
- 2 bedroom houses for sale in Kitchener
- 3 bed houses for sale in Kitchener
- Townhouses for sale in Kitchener
- Semi detached houses for sale in Kitchener
- Detached houses for sale in Kitchener
- Houses for sale in Kitchener
- Cheap houses for sale in Kitchener
- 3 bedroom semi detached houses in Kitchener
- 4 bedroom semi detached houses in Kitchener
- There are no active MLS listings right now. Please check back soon!



