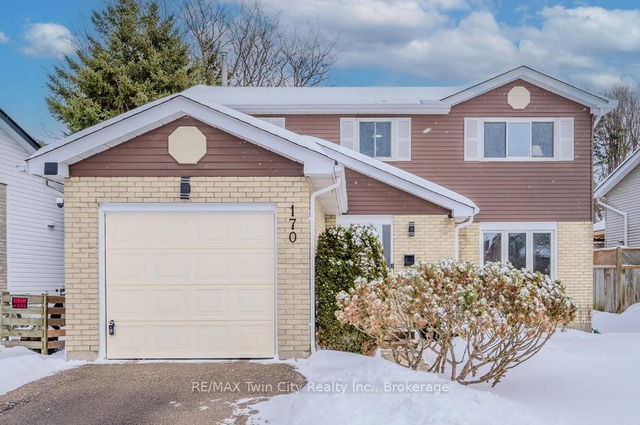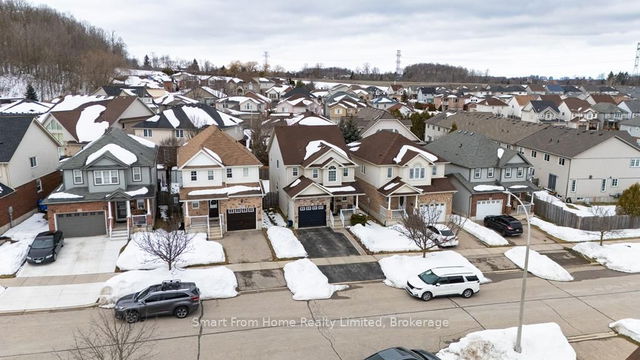Size
-
Lot size
3150 sqft
Street frontage
-
Possession
Flexible
Price per sqft
$533 - $727
Taxes
$3,577 (2024)
Parking Type
-
Style
2-Storey
See what's nearby
Description
Welcome to this beautifully renovated and charming family home, perfectly located in the highly sought-after Forest Heights neighbourhood. This spacious residence features three comfortable bedrooms and a bright, brand-new, family-sized kitchen complete with island and sleek stainless steel appliances, quartz counter-tops. Enjoy the elegance of new engineered flooring throughout, complemented by modern pot lights, an accent wall, and a built-in living room unit with a brand-new fireplace. The home boasts a range of stylish upgrades, including all-new light fixtures, updated receptacles and switches, a Ring alarm system with backyard camera, a Google Nest doorbell, and smart light switches throughout. The renovated main bathroom adds a touch of luxury, while garden patio doors lead to an updated deck that overlooks a generous pie-shaped lot with sprinkle systemperfect for outdoor entertaining or peaceful relaxation. The fully finished basement offers a cozy rec room and a renovated 3-piece bathroom, ideal for guests or additional living space. Additional highlights include a single-car garage and a driveway with parking for up to three vehicles. Located close to excellent schools, shopping, and with easy access to major highways, this is a truly exceptional place to call home.
Broker: ROYAL LEPAGE SUPREME REALTY
MLS®#: X12096443
Property details
Parking:
4
Parking type:
-
Property type:
Detached
Heating type:
Forced Air
Style:
2-Storey
MLS Size:
1100-1500 sqft
Lot front:
30 Ft
Lot depth:
101 Ft
Listed on:
Apr 22, 2025
Show all details
Rooms
| Level | Name | Size | Features |
|---|---|---|---|
Main | Breakfast | 18.9 x 10.9 ft | |
Main | Kitchen | 18.9 x 10.9 ft | |
Second | Bedroom 2 | 10.5 x 9.1 ft |
Show all
Instant estimate:
orto view instant estimate
$15,311
higher than listed pricei
High
$849,125
Mid
$815,211
Low
$769,703







