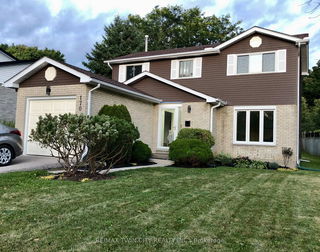Size
-
Lot size
2886 sqft
Street frontage
-
Possession
Flexible
Price per sqft
$543 - $741
Taxes
$3,934.04 (2024)
Parking Type
-
Style
2-Storey
See what's nearby
Description
Welcome to 134 Foxglove Crescent, nestled in the serene and mature neighbourhood of Laurentian Hills, on a peaceful, quiet street. This meticulously maintained home is ideal for your growing family. The open-concept main floor features a spacious kitchen with sleek stainless steel appliances (2022), seamlessly flowing into the inviting living and dining areas. Upstairs, you'll find a generously sized master bedroom with a private ensuite, along with two additional bedrooms and a second full bathroom. The fully finished basement offers a versatile recreation room, a 3-piece bathroom, and a convenient laundry room. The expansive backyard is perfect for hosting gatherings, with a large patio ideal for entertaining family and friends. This home provides parking for up to three cars, and the quiet street ensures your children can safely play outside with minimal traffic. This move-in-ready home also boasts several modern upgrades, including freshly painted interior walls, a smart lock, Google Doorbell, a Google Nest smart thermostat, brand new luxury vinyl plank flooring on the main floor, and newly installed light fixtures throughout, including in the living, dining, kitchen, bathrooms, bedrooms, and outdoor areas with automatic sensor lighting. Don't miss out on this exceptional opportunity.
Broker: Smart From Home Realty Limited, Brokerage
MLS®#: X12093892
Property details
Parking:
3
Parking type:
-
Property type:
Detached
Heating type:
Forced Air
Style:
2-Storey
MLS Size:
1100-1500 sqft
Lot front:
31 Ft
Lot depth:
90 Ft
Listed on:
Apr 21, 2025
Show all details
Rooms
| Level | Name | Size | Features |
|---|---|---|---|
Basement | Recreation | 19.3 x 19.4 ft | |
Main | Living Room | 11.2 x 18.8 ft | |
Second | Primary Bedroom | 11.1 x 15.7 ft |
Show all
Instant estimate:
orto view instant estimate
$6,954
lower than listed pricei
High
$841,559
Mid
$807,946
Low
$762,845
Have a home? See what it's worth with an instant estimate
Use our AI-assisted tool to get an instant estimate of your home's value, up-to-date neighbourhood sales data, and tips on how to sell for more.







