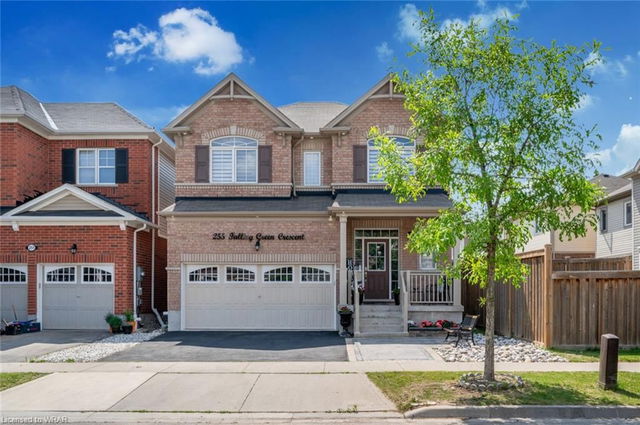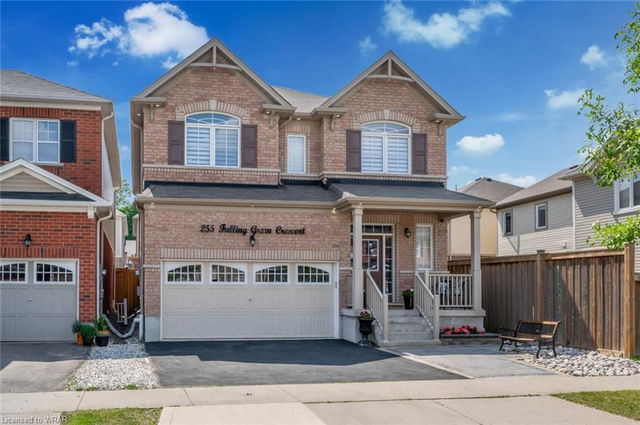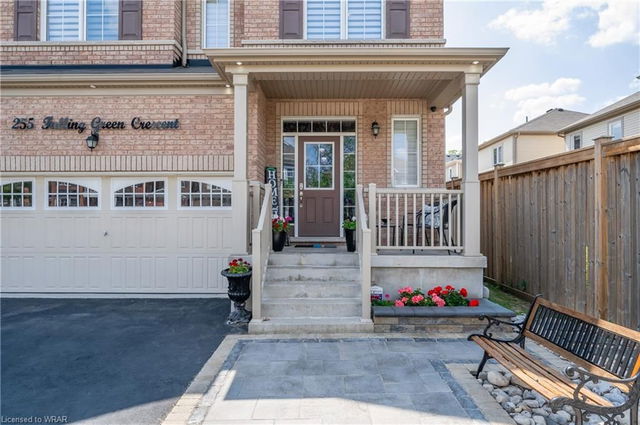255 Falling Green Crescent




About 255 Falling Green Crescent
255 Falling Green Crescent is a Kitchener detached house which was for sale. Asking $999900, it was listed in June 2023, but is no longer available and has been taken off the market (Unavailable).. This detached house has 4+1 beds, 4 bathrooms and is 2300-2300 Squa.
Nearby restaurants are few and far between. If you love coffee, you're not too far from Tim Hortons located at 260 Bleams Rd. Groceries can be found at Sobeys which is a 22-minute walk and you'll find Huron Village Pharmacy only a 3 minute walk as well. Love being outside? Look no further than Huron Natural Area, Rare or Riverside Park, which are only steps away from 255 Falling Green Cres, Kitchener.
Getting around the area will require a vehicle, as there are no nearby transit stops.
© 2026 Information Technology Systems Ontario, Inc.
The information provided herein must only be used by consumers that have a bona fide interest in the purchase, sale, or lease of real estate and may not be used for any commercial purpose or any other purpose. Information deemed reliable but not guaranteed.
- 4 bedroom houses for sale in Kitchener
- 2 bedroom houses for sale in Kitchener
- 3 bed houses for sale in Kitchener
- Townhouses for sale in Kitchener
- Semi detached houses for sale in Kitchener
- Detached houses for sale in Kitchener
- Houses for sale in Kitchener
- Cheap houses for sale in Kitchener
- 3 bedroom semi detached houses in Kitchener
- 4 bedroom semi detached houses in Kitchener
- There are no active MLS listings right now. Please check back soon!



