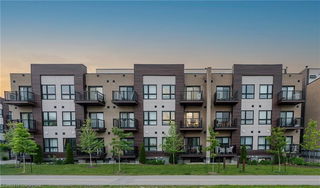Welcome to this beautifully maintained 3-bedroom, carpet-free row townhouse—a perfect blend of comfort, functionality, and location. From the moment you step inside, you’ll appreciate the thoughtful layout and the bright, inviting spaces ideal for both everyday living and entertaining.
The spacious eat-in kitchen offers plenty of room for family meals, with generous cabinetry and counter space for all your cooking needs. The large windows bring in natural light, creating a warm and welcoming atmosphere.
Upstairs, you’ll find three well-proportioned bedrooms and a 4-piece main bathroom, all designed with practicality in mind. The carpet-free flooring throughout makes for easy cleaning and a modern, streamlined look.
The fully finished walk-out basement adds tremendous value and versatility to the home, offering a cozy family room or the option of a fourth bedroom—ideal for guests, a home office, or a teen retreat.
Enjoy the convenience of being within walking distance to schools, shopping, parks, and everyday amenities. Situated on a public transit route and just 2 minutes to the expressway, commuting is quick and seamless—whether you’re headed downtown or out of town.
This home presents a fantastic opportunity for first-time buyers, young families, or investors looking to get into a desirable and accessible neighbourhood.
Don’t miss your chance to call this exceptional property your own!







