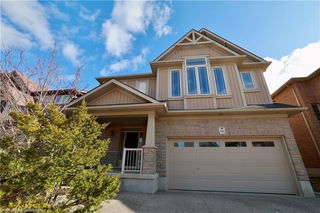Set on a quiet crescent in the sought-after Idlewood neighbourhood, this elegant two-storey brick home offers more than 2,600 sq ft above grade plus a finished walk-out basement for a total of over 3,800 sq ft of living space. A double-door entry opens to a tiled foyer with a curved oak staircase and detailed trim work. Formal living and dining rooms feature hardwood flooring, crown moulding and wainscoting. French doors from the dining room lead to a large deck, ideal for indoor - outdoor entertaining. The kitchen is appointed with rich cabinetry, granite counters, stainless steel appliances and a large island, with a breakfast area that overlooks the backyard. The bright and sunny family room offers a gas fireplace for relaxed gatherings. A powder room and main-floor laundry with cabinetry complete this level. Upstairs, three spacious bedrooms provide comfortable retreats. The primary suite includes a five-piece ensuite bath. A loft-style family room offers space for reading, hobbies or quiet movie nights. The finished basement extends your living options with a recreation room, bar, bonus room and a three-piece bath. The walk-out design connects directly to the backyard, making it perfect for entertaining or play. An additional entrance from the garage to the basement adds convenience, while the fully excavated garage offers rare and abundant storage space. Outdoors, mature trees and a generous deck create a private setting. This Idlewood residence blends classic details with modern conveniences, offering space for both everyday living and gracious entertaining in one of Kitchener' s most desirable communities.







