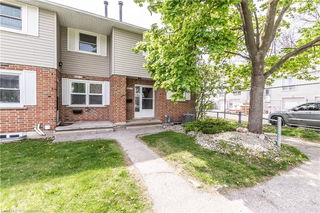This spacious townhome offers the perfect blend of comfort, convenience, and modern updates. Ideally located with quick access to Highway 401, public transit, shopping, schools, trails, and parks, plus just 5 minutes from Conestoga College and scenic Homer Watson Park. Inside, you’ll find an open-concept living and dining area enhanced with new pot lights and a smooth flat ceiling for a bright, contemporary feel. The eat-in kitchen features stainless steel appliances, a vented range hood, and under-cabinet lighting on the island for a stylish, functional touch. The main level walks out to a private backyard with green space beyond, so no rear neighbours in close proximity — perfect for relaxing or entertaining. Upstairs, the primary bathroom has been recently renovated, and two additional bedrooms provide plenty of space for family or guests. The lower level offers a versatile laundry/utility room with abundant storage. Recent condo updates include new roofing, upgraded attic insulation, and insulated front and back doors — ensuring comfort and energy efficiency. Enjoy 2 parking spaces in total and the backyard garden shed that completes this well-rounded home. Let's not forget the low condo fee and property tax! Contact your Realtor today.







