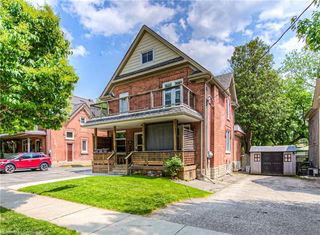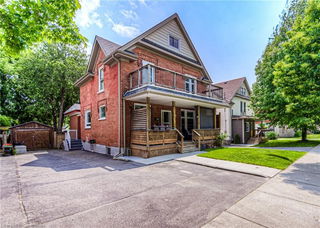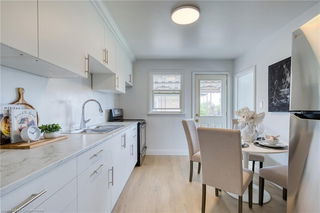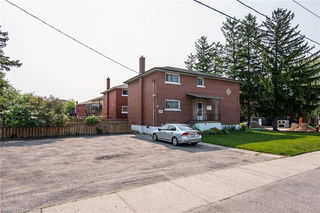Welcome to 214 Lydia Street – a beautifully maintained century home in Kitchener’s sought-after East Ward, where tree-lined streets, friendly neighbours, and a strong sense of community meet incredible convenience. Just minutes from shopping, transit, the LRT, Centre in the Square, Kitchener Memorial Auditorium, and the vibrant DTK core with its year-round events and acclaimed restaurants, this location blends historic charm with modern city living. Inside, you’ll find a 4-bedroom, 2.5 bath home that’s been thoughtfully updated while retaining its timeless character. Major updates include replaced knob & tube wiring with a 200A electrical panel, whole-home surge suppressor, upgraded insulation (cellulose & spray foam), and most windows replaced with thermal, energy-efficient units. The brickwork has been re-pointed, chimney rebuilt and extended, and main roof shingles, eavestroughs, and downspouts were replaced in 2024. Comfort is assured with ductless air conditioning, and top-floor Velux skylights (2024) feature remote blinds with rain-sensing auto-close. The renovated main bath (2016) boasts in-floor heating, towel warmer, a deep 5.5’ tub, and space-saving pocket door. Storage organizers and lighting are found in the bedroom closets, and the primary bedroom features a walk-in. The finished basement has a separate side entrance—so handy. Outdoors, enjoy a low-maintenance “rain garden” with drought-tolerant plantings, nominated for the 2nd year for the Kitchener Blooms award. There is a rear walk-out with durable IPE decking, leading to a spacious fenced yard. An EV charger is ready for your electric vehicle. Most cast iron plumbing has been replaced for one less thing to worry about. The kitchen has just been refreshed with painted cabinets, resurfaced counters, and a newly installed sink. Book your showing for this well-upgraded, heritage-style property in a prime, walkable location—blending historic charm, modern comforts, and a thriving community lifestyle.







