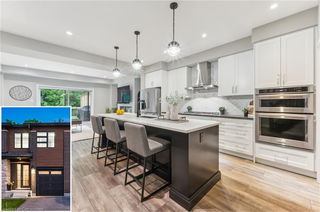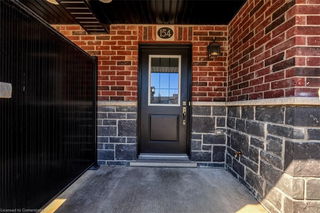This isn’t just another townhome — it’s an end-unit with the space and presence of a detached, offering nearly 2700 sqft of beautifully finished living space. Step inside and you’re greeted by a wide-open main floor, with 9-foot ceilings and windows that bring in all-day natural light. The layout flows effortlessly — the kind of open-concept that actually feels open, not forced. The kitchen is clean, functional, and stylish — with quartz countertops, a large island, and stainless steel appliances that look sharp and work hard. Whether you’re hosting or just having coffee at the island, this space works. Upstairs, you’ll find four generously sized bedrooms, ideal for families or those needing extra space. The primary suite is tucked away with its own ensuite bath and walk-in closet — a quiet corner of calm. The second full bathroom upstairs keeps things practical for the rest of the crew. And yes — second-floor laundry means no more hauling baskets up and down stairs. Convenience built right in. Downstairs, the fully finished basement adds serious value. With 9-foot ceilings and a full washroom, it’s ready to become your gym, movie den, home office — or all three. Out back? You’ve got your own private backyard, perfect for winding down or firing up the grill in the summer. And because it's an end-unit, you get more privacy, more windows, and less compromise. This home checks the boxes — space, style, quality build, and a layout that actually makes sense. If you’ve been looking for something that feels just right, this might be it.







