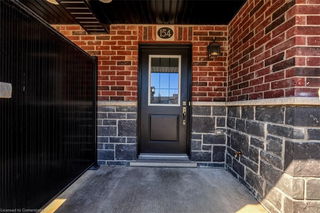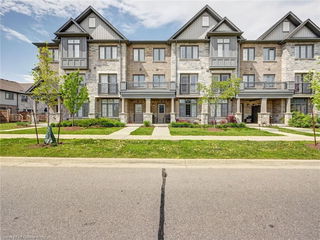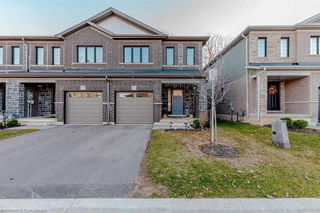SHOWSTOPPER in Doon! Your next chapter begins in one of Doon’s most desirable communities, where style, comfort, and unbeatable convenience meet, just minutes from the 401. This striking 4-year-old freehold townhome wows from the curb with its blend of contemporary brickwork and durable Maibec siding. Inside, you’re greeted by a bright, airy layout made for modern living with countless upgrades! From chic hexagon tile to wide-plank vinyl hardwood floors, every inch speaks of upscale design and no expense spared. The open concept main floor boasts 9' ceilings and oversized windows showcasing breathtaking protected greenspace views. At the heart of the home, a showstopping 12' quartz island anchors the chef’s kitchen, complete with a WOLF professional gas cooktop, KitchenAid built-in wall oven and microwave, KitchenAid dishwasher, extended upper cabinets, sleek black faucet, luxurious backsplash, and walk-in pantry. Whether you're entertaining or enjoying a quiet dinner, this space shines. The spacious dining area and open concept living room, featuring a custom fireplace, create the perfect backdrop for both effortless entertaining and relaxing nights in. Expansive 8' patio doors open onto a large deck overlooking nature, your personal summer sanctuary. Easy access to the backyard makes the perfect place to play or have a garden. A sophisticated powder room and thoughtful finishes round out the main floor. Upstairs, find three spacious bedrooms, a versatile loft (ideal for a home office), two full baths, and convenient upper-level laundry with oversized washer and dryer. The primary suite is a true retreat with peaceful views of greenspace, DUAL walk-in closets and a spa-like ensuite featuring a posh glass walk-in shower and double vanity. The finished look-out basement adds even more living space with a bright rec room, sleek 3-pc bath, and ample storage. If you crave refined, low maintenance living with top-tier finishes and tranquil views, this is it.







