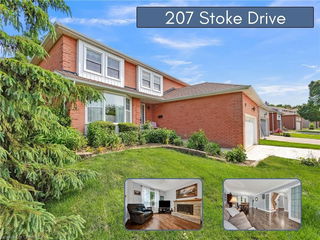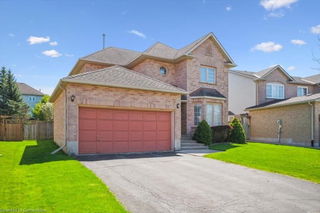Welcome to 20 Wexford Crescent, a beautifully maintained family home nestled in the sought-after Beechwood Forest Neighbourhood! This ideal location is known for its top-rated schools, lush green spaces, scenic trails, and convenient access to all major amenities-perfect for growing families seeking both lifestyle and location.
From the moment you arrive the curb appeal is undeniable. A timeless all brick home, mature landscaping, and double-car garage set the stage for what's inside. Step into the impressive foyer, where a sweeping staircase creates a picture-perfect backdrop for family milestones and festive holiday decor.
This carpet free home features stylish modern tile and hardwood flooring throughout. To the right, the elegant formal living and dining room provides the perfect setting for entertaining guests or hosting special family dinners. A beautifully updated powder room and large laundry room complete this level.
The heart of the home is the fully renovated kitchen-designed for both function and style. Featuring a large island with seating, modern cabinetry, and quality finishes, it opens seamlessly to the cozy family room, where a wood-burning fireplace adds warmth and charm. Patio doors lead to a private, fully landscaped backyard oasis with a newly installed stone patio-ideal for summer BBQs and outdoor entertaining!
Upstairs, the spacious primary suite offers double-door entry, a walk in closet,and a bright 3-piece ensuite. Three additional large bedrooms and a 4-piece family bathroom provide plenty of space for everyone.
The finished lower level is an entertainer's dream, complete with a rec room, custom wet bar, bonus room for an office, gym, or playroom, and another full 3 piece bath-perfect for guests or extended family stays.
Lovingly cared for by the same family for over 20 years, this warm and welcoming home is ready for you to create your own lasting memories. What are you waiting for, book your showing right away!







