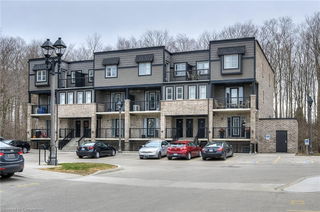Maintenance fees
$280.65
Locker
None
Exposure
NE
Possession
Flexible
Price per sqft
$566 - $636
Taxes
$3,157 (2024)
Outdoor space
Balcony, Patio
Age of building
8 years old
See what's nearby
Description
This beautiful MAIN FLOOR stacked townhome shows like a model and features over 865 square feet of bright, open-concept living space all on a single level! Two good sized bedrooms, ample closet space, one full bathroom and in-suite full sized laundry compliment the stylish principal living spaces on display here. Completely carpet-free with upgraded luxury vinyl plank flooring and freshly painted throughout. The upgraded kitchen features a large built-in pantry alongside the refrigerator, as well as stylish granite countertops. This units premium location is settled at the edge of the development, and its spacious private patio overlooks absolutely beautiful mature woodland all while being only five minutes from the many amenities of the Sunrise Shopping Centre, excellent schools and the expressway at Homer Watson Boulevard. One dedicated parking spot is included! Main floor units do not come for sale often and this one is move in ready
Broker: CHESTNUT PARK REALTY(SOUTHWESTERN ONTARIO) LTD
MLS®#: X12141404
Property details
Neighbourhood:
Parking:
Yes
Parking type:
Surface
Property type:
Condo Apt
Heating type:
Forced Air
Style:
1 Storey/Apt
Ensuite laundry:
Yes
Corp #:
WSCC-622
MLS Size:
800-899 sqft
Listed on:
May 12, 2025
Show all details
Rooms
| Name | Size | Features |
|---|---|---|
Bedroom 2 | 13.3 x 8.2 ft | |
Kitchen | 11.8 x 7.3 ft | |
Bedroom | 11.8 x 10.7 ft |
Show all
Instant estimate:
orto view instant estimate
$12,816
higher than listed pricei
High
$533,497
Mid
$521,816
Low
$485,471
Have a home? See what it's worth with an instant estimate
Use our AI-assisted tool to get an instant estimate of your home's value, up-to-date neighbourhood sales data, and tips on how to sell for more.
Included in Maintenance Fees
Parking







