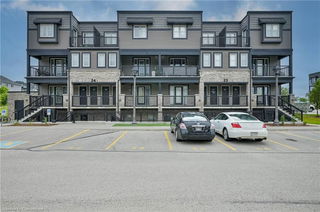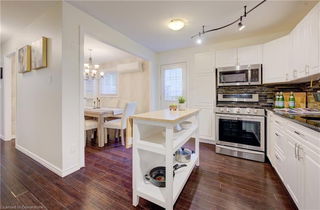BACKING ONTO EBYWOODS TRAIL GREENSPACE! This gorgeous 2 bedroom, 2 baths upgraded stacked townhouse offers the perfect blend of comfort, convenience, modern finishes and a functional layout. This unit has 2 balconies and faces the FOREST for added privacy, and peacefulness. Open concept main level features high end laminate flooring, pot lights, beautiful kitchen with large island, quartz countertop, glass backsplash, and stainless appliances. Good size dining area and a bright living room with sliders to stunning view of mature trees. You will love the convenient powder room and bonus storage room. Upper level offers stackable washer/dryer, full bathroom with ceramic flooring, lighting in the closets, and the Primary bedroom has its own private balcony. Parking is conveniently located at the front entry door, bonus playground and pond for kids, close to highway, trails, shopping, and plaza. Don't miss this opportunity to own this move-in ready condo in a vibrant, growing community







