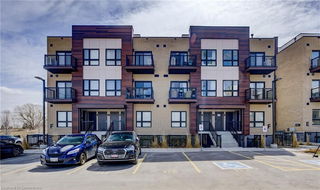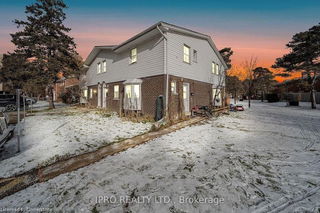Welcome to 175 Elm Ridge Drive, Unit #6 – A Hidden Gem in Forest Heights, Kitchener!
Don’t miss out on this exceptional opportunity—offers are being reviewed at 4:00 PM on June 19th!
Located in the highly sought-after Forest Heights neighborhood, this charming 3-bedroom, 1-bathroom condo townhouse offers a perfect blend of comfort, space, and unbeatable convenience. With a finished basement that provides additional living space—ideal for a family room, home office, or recreation area—this home is move-in ready and full of potential.
Enjoy the practicality of an attached garage and the rare bonus of a private deck and outdoor living area—a unique find in this region. Whether entertaining guests or relaxing on a sunny afternoon, your outdoor space adds significant value and charm.
Situated in a quiet, community-oriented complex with a low turnover rate, you’ll enjoy the stability of long-term neighbors and a welcoming atmosphere. Everything you need is close by: just a one-minute walk to public transit, quick access to the ION light rail, and a short drive to the highway, making travel throughout the Waterloo Region seamless and efficient.
Nearby, you’ll find Sunshine Plaza for everyday shopping and essentials, and within a 20-minute walk, you have access to four parks and six recreational facilities—perfect for families and active lifestyles.
The Forest Heights area is known for its excellent schools, green spaces, and convenient access to both amenities and nature. Whether you're a first-time buyer, downsizer, or investor, this home offers a rare mix of location, lifestyle, and long-term value.
Act now—offers will be reviewed at 4:00 PM on June 19th. Don’t miss this fantastic opportunity to own in one of Kitchener’s most desirable neighborhoods!







