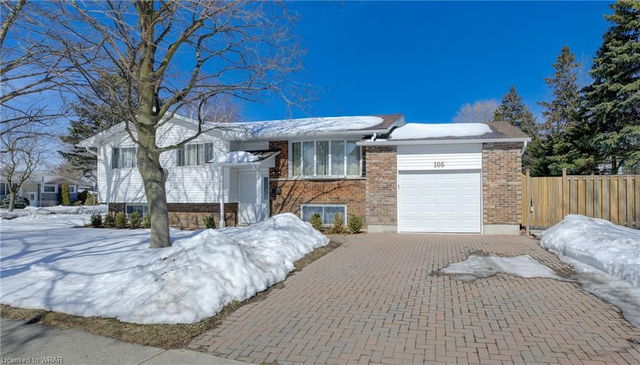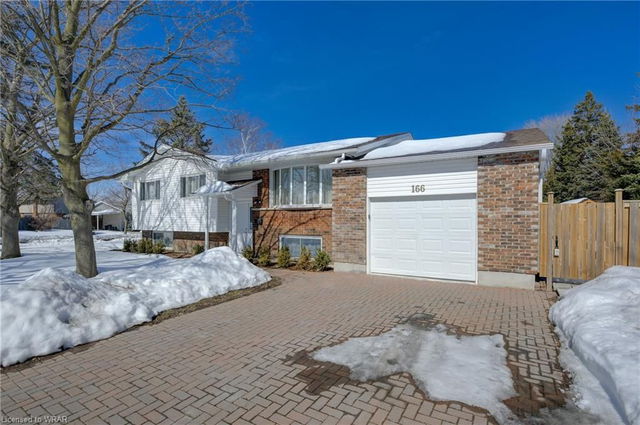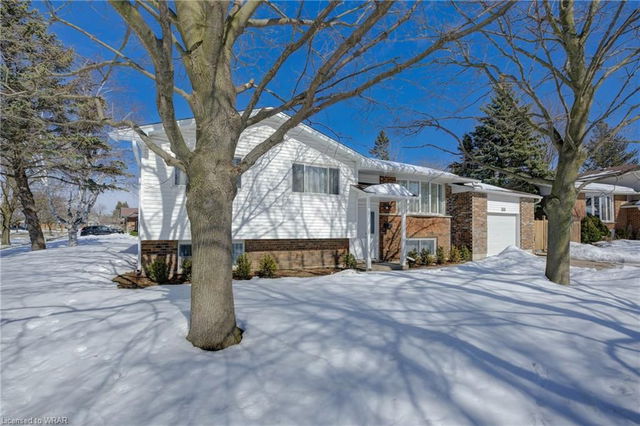166 Radcliffe Drive




About 166 Radcliffe Drive
166 Radcliffe Drive is a Kitchener detached house which was for sale right off Dunsmere Dr.. Listed at $699900 in March 2023, the listing is no longer available and has been taken off the market (Unavailable). 166 Radcliffe Drive has 3+1 beds and 3 bathrooms.
Nearby restaurants are few and far between. If you love coffee, you're not too far from Tim Hortons located at 1450 Blockline Road. Groceries can be found at Freshco which is a 4-minute walk and you'll find Zehrs a 12-minute walk as well. If you're an outdoor lover, detached house residents of 166 Radcliffe Dr, Kitchener are only a 9 minute walk from McLennan Park, Victoria Park and Waterloo Park.
Getting around the area will require a vehicle, as the nearest transit stop is a "MiWay" BusStop ("Rosehurst Dr At Terragar Blvd") and is a 74-minute drive
© 2026 Information Technology Systems Ontario, Inc.
The information provided herein must only be used by consumers that have a bona fide interest in the purchase, sale, or lease of real estate and may not be used for any commercial purpose or any other purpose. Information deemed reliable but not guaranteed.
- 4 bedroom houses for sale in Kitchener
- 2 bedroom houses for sale in Kitchener
- 3 bed houses for sale in Kitchener
- Townhouses for sale in Kitchener
- Semi detached houses for sale in Kitchener
- Detached houses for sale in Kitchener
- Houses for sale in Kitchener
- Cheap houses for sale in Kitchener
- 3 bedroom semi detached houses in Kitchener
- 4 bedroom semi detached houses in Kitchener
- There are no active MLS listings right now. Please check back soon!



