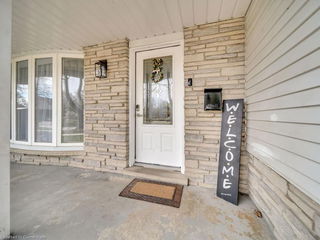Gorgeous updated side split in desirable, quiet Rosemount neighbourhood. This home is nestled on a generous sized lot on a quiet street - great for children and pets! Your entrance is a large foyer, with a double wide closet, access to the garage and a gorgeous 3 piece bathroom. The open concept main level includes a large living room, with it's spacious bow window, the dining area, with a walk out to a large deck and a stunning kitchen! This kitchen is the gourmet chef's dream, bright, open, with ample cupboards, stone counters and a beautiful wood topped island. You will love welcoming friends and family into this home! Upstairs are 3 bedrooms and a large bathroom, with tons of storage. As with all side splits, the basement of this home has a lot of natural light, from the front window. This level includes a family room, with an inviting gas fireplace and a bonus kitchen... so great for an in-law suite or just an extra area to cook the messy stuff, while keeping your upstairs kitchen nice and clean. This home includes a garage with inside access and double wide driveway, easily allowing parking for 4! The windows have all been recently replaced. Come check it out... kind of sounds like your next home!







