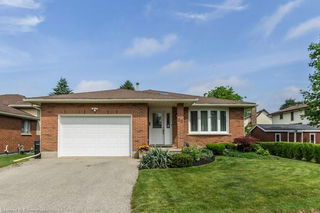156 Brookside Crescent




About 156 Brookside Crescent
156 Brookside Crescent is a Kitchener detached house which was for sale. Listed at $800000 in May 2025, the listing is no longer available and has been taken off the market (Sold Conditional) on 26th of May 2025. 156 Brookside Crescent has 4 beds and 3 bathrooms.
For groceries or a pharmacy you'll likely need to hop into your car as there is not much near this detached house.
Transit riders take note, 156 Brookside Crescent, Kitchener is a short walk to the closest public transit Bus Stop (McGarry / Royal Orchard) with route Queen-river.
© 2025 Information Technology Systems Ontario, Inc.
The information provided herein must only be used by consumers that have a bona fide interest in the purchase, sale, or lease of real estate and may not be used for any commercial purpose or any other purpose. Information deemed reliable but not guaranteed.
- 4 bedroom houses for sale in Kitchener
- 2 bedroom houses for sale in Kitchener
- 3 bed houses for sale in Kitchener
- Townhouses for sale in Kitchener
- Semi detached houses for sale in Kitchener
- Detached houses for sale in Kitchener
- Houses for sale in Kitchener
- Cheap houses for sale in Kitchener
- 3 bedroom semi detached houses in Kitchener
- 4 bedroom semi detached houses in Kitchener
- There are no active MLS listings right now. Please check back soon!



