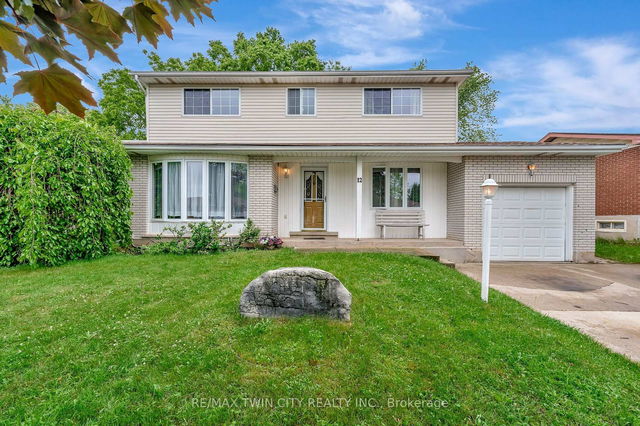Size
-
Lot size
8584 sqft
Street frontage
-
Possession
Flexible
Price per sqft
$350 - $467
Taxes
$4,668 (2025)
Parking Type
-
Style
2-Storey
See what's nearby
Description
This 4-bedroom, 3-bathroom home offers a functional layout with a bright interior, a large backyard, a deep 1 car garage, and is situated in the sought after, established neighbourhood of Forest Heights. The main floor features a kitchen with plenty of cupboard space, a separate dining area, a cozy living room with a bay window that fills the space with natural light, and a warm and inviting family room with a wood fireplace and a sliding door that leads out to the backyard. Just off the kitchen there is also a powder room, extra storage space, and a side door leading out to the garage. Upstairs, youll find four well-sized bedrooms and a full 4-piece main bathroom. The primary bedroom includes a walk-in closet and a 2-piece ensuite. The basement is unfinished and provides lots of space, giving you the opportunity to design and finish it in a way that works best for your familywhether thats a rec room, office, or extra storage. The large backyard is ideal for entertaining, outdoor play, or relaxing on the weekend. With lots of room for kids and pets, its a space the whole family can enjoy. Forest Heights is a well-loved area known for its mature trees, family-friendly streets, and great access to schools, shopping, and public transit. Its close to Highway 8 for commuters and surrounded by walking paths, parks, and trails, including Forest Heights Community Trail and nearby Monarch Woods. This home offers the space and flexibility your family needs in a neighbourhood thats close to everything. Dont miss out and book your showing today.
Broker: RE/MAX TWIN CITY REALTY INC.
MLS®#: X12235943
Property details
Parking:
3
Parking type:
-
Property type:
Detached
Heating type:
Forced Air
Style:
2-Storey
MLS Size:
1500-2000 sqft
Lot front:
75 Ft
Lot depth:
114 Ft
Listed on:
Jun 20, 2025
Show all details
Rooms
| Level | Name | Size | Features |
|---|---|---|---|
Second | Bedroom 4 | 11.3 x 13.8 ft | |
Second | Bedroom 2 | 9.1 x 10.8 ft | |
Main | Living Room | 12.0 x 19.5 ft |
Show all
Instant estimate:
orto view instant estimate
$73,197
higher than listed pricei
High
$805,260
Mid
$773,097
Low
$729,941
Have a home? See what it's worth with an instant estimate
Use our AI-assisted tool to get an instant estimate of your home's value, up-to-date neighbourhood sales data, and tips on how to sell for more.







