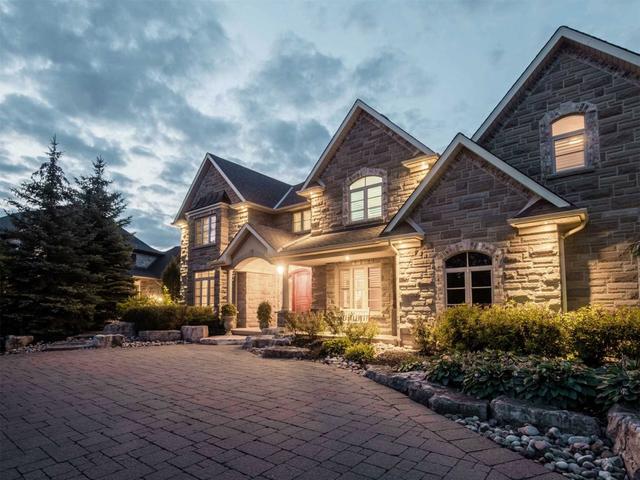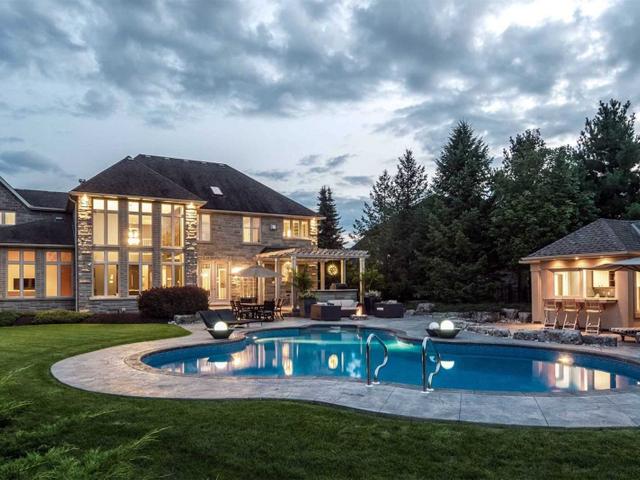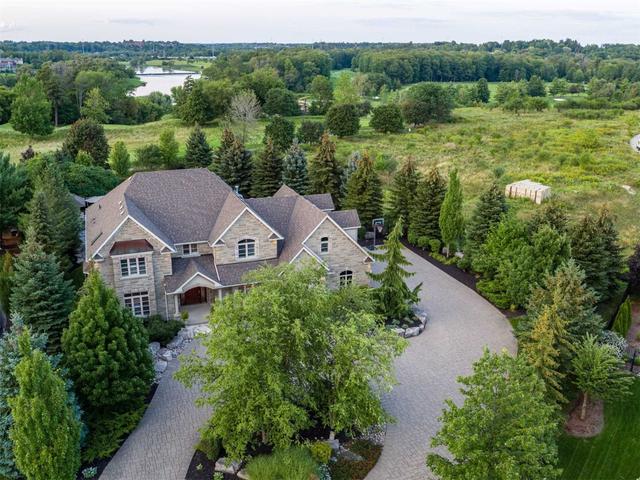Size
-
Lot size
15468 sqft
Street frontage
S
Possession
Flexible
Price per sqft
-
Taxes
$17,218.14 (2021)
Parking Type
Garage
Style
2-Storey
See what's nearby
Description
Home Situated On Just Under 3/4 Of An Acre In The Heart Of Deer Ridge. Completely Renovated By Designers. 17Ft High Foyer With View To The Spectacular Resort Style Grounds. Featuring Top Jacuzzi Spa And Over Sized Kidney Shaped Pool 42 X 24 At Longest Points. Gourmet Kitchen With Wood Beamed Shiplap Ceiling, Equipped With Top-Of-The-Line Thermador Appliances. Min To The 401, Great Amenities, Restaurants, Grand River And Trails.
EXTRAS: Inclusions: Built-In Microwave, Dishwasher, Dryer, Garage Door Opener, Hot Tub, Pool Equipment, Refrigerator, Stove, Washer, Window Coverings, Wine Cooler, Other, Pool Equipment
EXTRAS: Inclusions: Built-In Microwave, Dishwasher, Dryer, Garage Door Opener, Hot Tub, Pool Equipment, Refrigerator, Stove, Washer, Window Coverings, Wine Cooler, Other, Pool Equipment
Broker: RE/MAX TWIN CITY GRAND LIVING REALTY, BROKERAGE
MLS®#: X5150106
Property details
Parking:
11
Parking type:
Garage
Property type:
Detached
Heating type:
Forced Air
Style:
2-Storey
MLS Size:
+5000 sqft
Lot front:
65 Ft
Lot depth:
238 Ft
Listed on:
Mar 12, 2021
Show all details
Rooms
| Level | Name | Size | Features |
|---|---|---|---|
Flat | Kitchen | 22.5 x 27.0 ft | |
Flat | Family | 15.0 x 15.0 ft | |
Flat | Great Rm | 23.0 x 15.0 ft |
Pool







