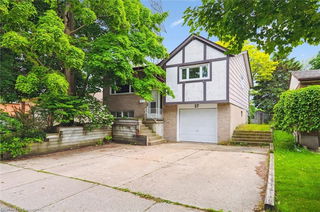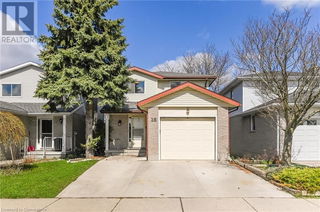RARE original homeowners’ property for sale! Pride of ownership is felt throughout the property. **3 +1 Bedroom, 2 Bathroom **4 level backsplit offer on a quiet street with access to trails and park. **Some features include major renovations approximately 10 years ago (Kitchen, Bathrooms, flooring), bright rec-room with gas fireplace and walk-up access to the rear yard with upgraded windows. **Beautifully manicured landscaping front and back yard with a massive, covered porch on the front and the rear yard with covered custom modern deck (2022) perfect for entertaining **Bonus - exterior lawn care/snow clearing has been paid until April 30, 2026. **Furnace replaced (2019), Water heater replaced (2025), Air exchanger (2021), Roof replaced with 35-year shingles (2012), Eavestroughs (2025), New fence (2024), Shed (2024), **7 appliances included, and vinyl windows throughout. Located in the Forest Heights community just steps away from the community trail, walking distance to schools, minutes from Highway 8 access at Trussler Rd. or Fischer-Hallman Rd. **Local amenities include Forest Height’s Community Centre, Community Pool, Community Library, and Highland Hills Shopping Mall.







