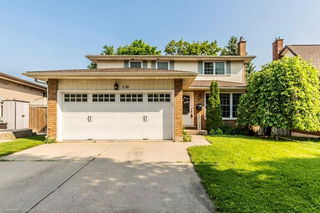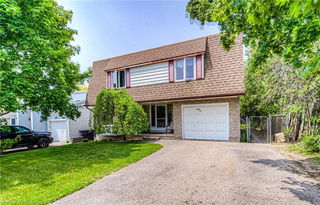Welcome to 117 The Country Way, located in the sought-after community of Country Hills! This meticulously maintained, carpet-free home features 3+1 bedrooms, 2 bathrooms, and tasteful updates throughout. A triple-wide interlock driveway guides you past beautifully landscaped gardens to a welcoming front porch.
Inside, you’ll be greeted by neutral tones, new pot lights, and durable hard surface flooring that leads into the main living areas. The spacious living room offers a fireplace and built-ins throughout, as well an abundance of natural light through the massive front window. The adjacent dining room is ideal for hosting, and the recently renovated kitchen is a showstopper, boasting sleek cabinetry, gold hardware, quartz countertops with a breakfast bar, a stunning backsplash, and stainless steel appliances. Main floor also offers a side entrance, mud room and laundry.
Enjoy seamless indoor/outdoor living with two sliding doors, one from the kitchen and one custom set from the dining room, leading to a newly constructed deck. Overlooking a large backyard with lush gardens, it’s an ideal spot for summer BBQs or simply unwinding outdoors.
As you make your way upstairs, you will find three generously sized bedrooms. The primary bedroom offers a large walk-in closet, a cozy nook, and access to a 4-piece ensuite (privilege). The additional bedrooms are perfect for children, guests, or a home office setup.
The finished lower level features new flooring, a spacious rec room ideal for movie nights, a versatile flex area (great for a gym or playroom), an extra bedroom or office, and plenty of storage.
Additional features include, new heat pump system, new lighting, new vanity, new deck, new garage doors,
electric vehicle charging station, Nest system.
Conveniently located just minutes from Hwy 7/8, schools, shopping, parks, and walking trails, this home truly has it all!







