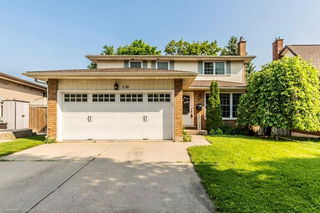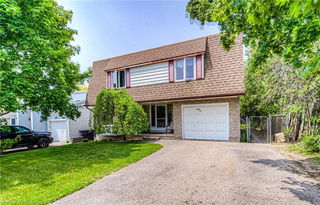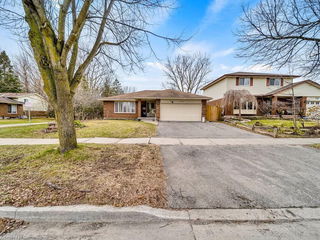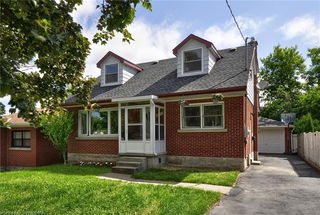Welcome to 101 Old Country Drive! This meticulously updated, move-in-ready, 4 BEDROOM + 3 BATHROOM home offers an abundance of high-quality upgrades that perfectly balance functionality and style. The CARPET-FREE main floor boasts a spacious living room with a custom brick electric fireplace and an elegant St. Jacobs stone hearth. The UPDATED KITCHEN is a standout with granite double sink, reverse osmosis drinking water system, and upgraded STAINLESS STEEL APPLIANCES including double-door gas stove, refrigerator, and freezer with icebox, dishwasher, built-in microwave, and stylish tile flooring. Thoughtful touches like kickspace heating and a beautiful 5-foot butcher block coffee bar further elevate the space. The formal DINING ROOM leads to a large deck via sliding doors, perfect for indoor-outdoor living. The stunning backyard is designed for entertaining, outdoor dining and grilling, relaxing under the covered gazebo, and unwinding while watching the OUTDOOR TV. All summer long cool off in the 28' x 14' POOL with a brand new liner. Year-round relax in the covered HOT TUB with skylight, waterfall, and chromatherapy lighting creating the perfect tranquil ambiance. Upstairs you'll find four SPACIOUS BEDROOMS, each with laminate flooring and ceiling fans, as well as a large 4-piece main bathroom featuring a whirlpool tub. The fully FINISHED BASEMENT continues to impress, with a spa-like 3-piece bathroom that includes a built-in linear fireplace and a custom 5' x 4' walk-in shower with rainfall showerhead and handheld combo. The expansive REC ROOM includes a GAS FIREPLACE, ceiling-mounted 4K projector with 100-inch screen, cold cellar, and finished laundry room. This exceptional home is truly a private retreat, where every day feels like a vacation. All appliances included, possession is flexible, immediate possession available.







