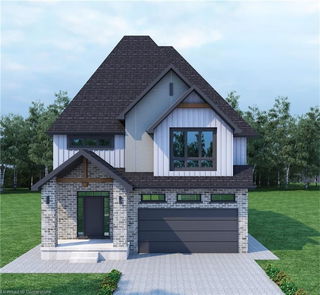Size
3263 sqft
Lot size
4134 sqft
Street frontage
-
Possession
Owner
Price per sqft
$367
Taxes
$5,853.96 (2023)
Parking Type
-
Style
2-Storey
See what's nearby
Description
Stunning Detached Home with Legal Basement apartment close to 401 and conestoga college.Plenty of Space for your growing family. Great Curb appeal with Triple wide aggregated concrete Driveway . On the main floor very functional Lay out , Formal living and dining rooms with custom cabinets around the gas fire place, Designated Break fast area. Kitchen with Built in High end stainless steel appliances and maple cabinetry. Upstairs there is 4 spacious bedroom and a second Family room . Basement you have in-law suite with 3 bedrooms ,living dining area with additional washroom will provide great income . Laundry is situated conveniently at the main floor. House is backing on to a park provides great privacy and convenience for entertainments. Backyard is fully fenced with deck and a concrete patio area for all your summer gatherings.Some of the upgrades includes... 9' Ceiling On Main With 8' Upgraded Doors, Rounder Corners, No Carpet In Entire House, Maple Kitchen With Granite Counters, Backsplash, Centre Island, B/I Appliances, Gas Stove. Upgraded 12x24' Tiles On Main Floor, Quartz & Granite Countertops In Washrooms, Gas Fireplace With Trending Accent Wall, master ensuite With Jacuzzi Tub, Aggregated Concrete Driveway,California window shutters,Large Wood Deck In Backyard ,fully fenced, Basement Apartment . Minutes To Hwy 401, Parks & Conestoga College.Located in a great family neighbourhood , close to all amenities ,schools ,shopping and transit.... Don't wait ..book your showings ...
Broker: Supermax Realty Inc.
MLS®#: X10780613
Property details
Parking:
5
Parking type:
-
Property type:
Detached
Heating type:
Forced Air
Style:
2-Storey
MLS Size:
3263 sqft
Lot front:
38 Ft
Lot depth:
106 Ft
Listed on:
Oct 10, 2024
Show all details







