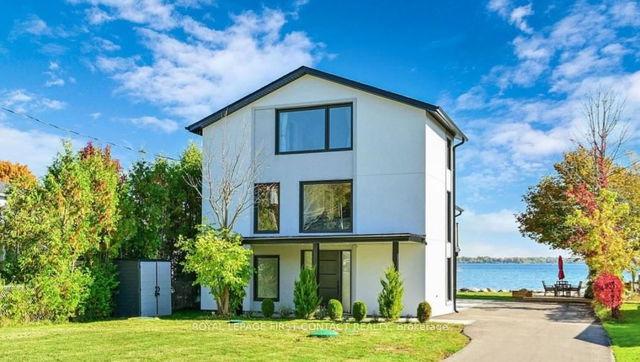Furnished
No
Lot size
-
Street frontage
-
Possession
2025-05-15
Price per sqft
$2.00 - $2.50
Hydro included
No
Parking Type
-
Style
3-Storey
See what's nearby
Description
Looking for your perfect summer escape from city with the beautiful lake Simcoe view? Don't miss out. This 3 stories unique waterfront LUXURY home offers you 4 bedrooms which each equips with own ensuite. Master bedrooms offers breath-taking waterfront view. The entire house is Carpet free, Modern design and functional layout just makes your living-by-lake-dream becomes reality on a daily basis. . All Year-Round living with ton of relaxation and entertainment whatever you desire for. This is a short term lease(1 year) with option to furnish. Fishing, Swimming, Boating whatever suites your fancy. There are nearly 10 Parking spot available. Tenant pays hydro and gas.
Broker: ROYAL LEPAGE FIRST CONTACT REALTY
MLS®#: N12109705
Property details
Parking:
10
Parking type:
-
Property type:
Detached
Heating type:
Forced Air
Style:
3-Storey
MLS Size:
2000-2500 sqft
Lot front:
50 Ft
Lot depth:
170 Ft
Listed on:
Apr 29, 2025
Show all details



