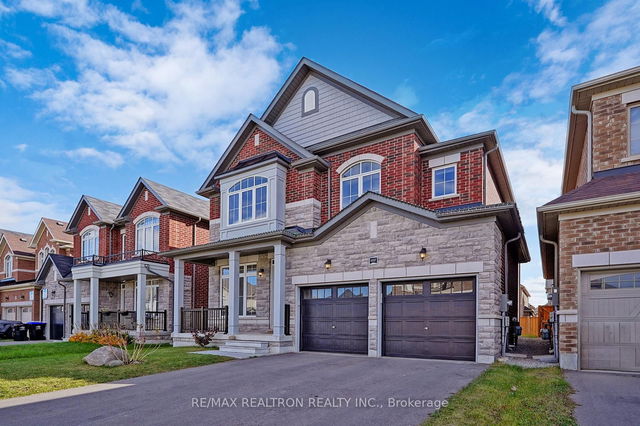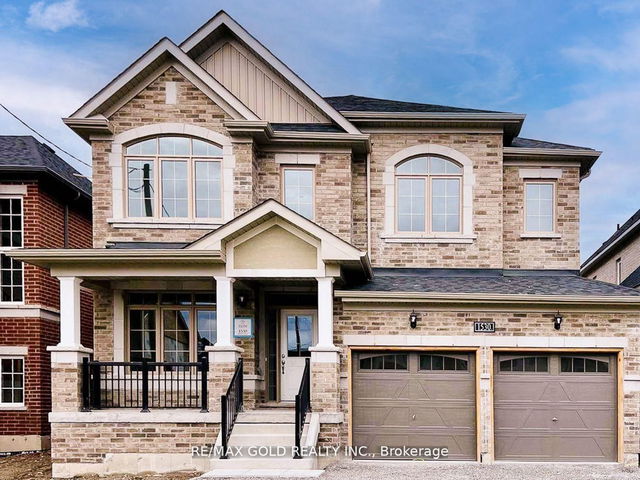1440 Tomkins Road
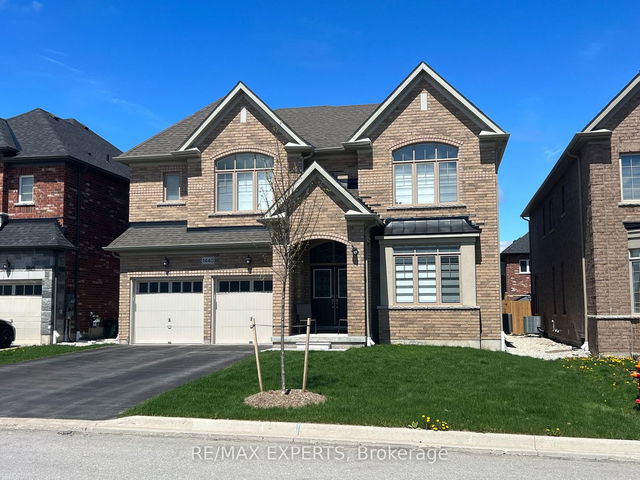
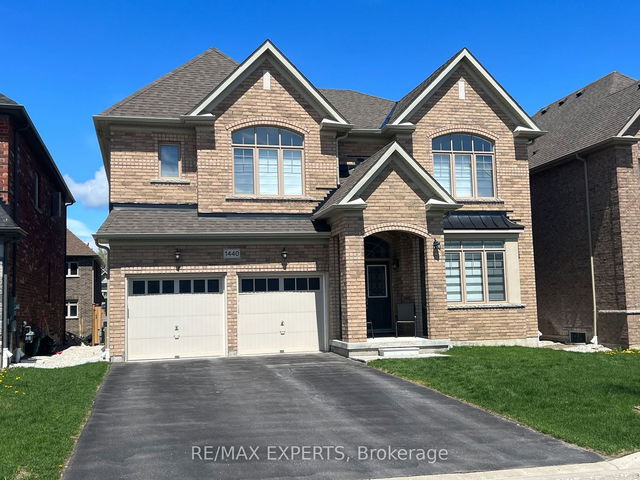
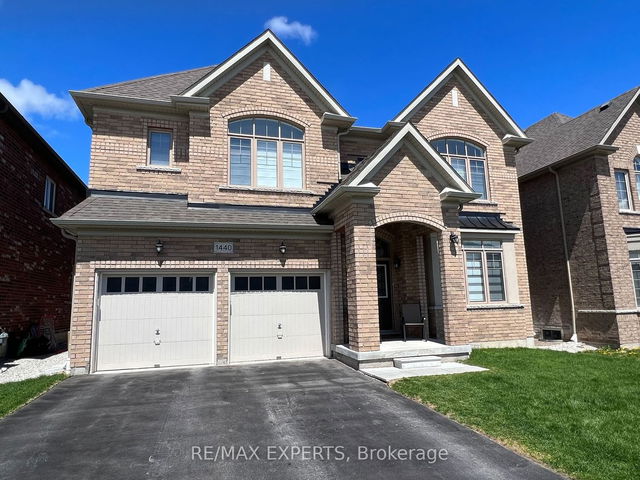

About 1440 Tomkins Road
1440 Tomkins Rd is an Innisfil detached house which was for rent, near 20th Sdrd and Innisfil Beach Rd. It was listed at $3500/mo in May 2023 but is no longer available and has been taken off the market (Terminated) on 9th of June 2023.. This detached house has 5 beds, 4 bathrooms and is 3000-3500 sqft.
Some good places to grab a bite are Harvey's and Osmow's. If you love coffee, you're not too far from Starbucks located at 1484 Innisfil Beach Road. For grabbing your groceries, John's No Frills is only a 4 minute walk. Love being outside? Look no further than Innisfil Park, which is a 4-minute drive.
Getting around the area will require a vehicle, as the nearest transit stop is a York Region Transit BusStop (METRO RD / LENNOX AV) and is a 10-minute drive
