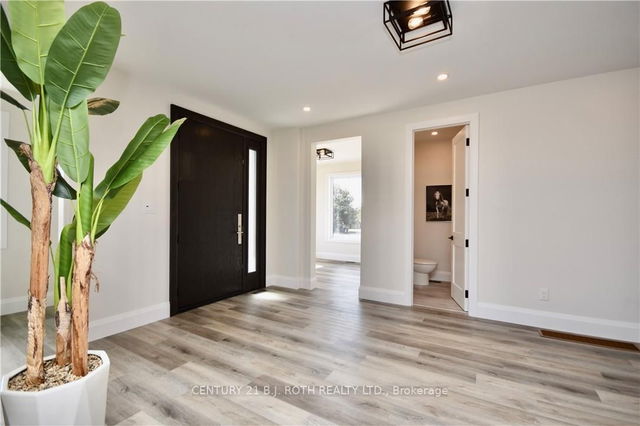Furnished
No
Lot size
7542 sqft
Street frontage
-
Possession
Immediate
Price per sqft
$1.00 - $1.17
Hydro included
No
Parking Type
-
Style
2-Storey
See what's nearby
Description
Welcome to 1411 Maple Wayan elegant custom home in Innisfil's serene Belle Ewart community, offering stunning water views and a modern, family-friendly layout. This thoughtfully designed home features an open-concept main floor with a spacious living area, striking wood panel wall, chef-inspired kitchen with a 10-ft waterfall island, and walkout to the yard. A main-level office/bedroom, powder room, and mudroom add convenience. Upstairs, enjoy two primary suites one with a spa-like ensuite, the other with a private balcony plus two more bedrooms, a 4-pc bath, and laundry. The finished lower level offers a separate entrance, high ceilings, above grade windows & full bathroom, perfect for an in-law suite. With a 2-car garage and easy access to beaches, GO transit, and highways, this is luxury lakeside living just 20 mins from Barrie and 40 to the GTA. Dont miss this exceptional lease opportunity!
Broker: CENTURY 21 B.J. ROTH REALTY LTD.
MLS®#: N12212620
Property details
Parking:
4
Parking type:
-
Property type:
Detached
Heating type:
Forced Air
Style:
2-Storey
MLS Size:
3000-3500 sqft
Lot front:
75 Ft
Lot depth:
100 Ft
Listed on:
Jun 11, 2025
Show all details
Rooms
| Level | Name | Size | Features |
|---|---|---|---|
Main | Foyer | 12.6 x 18.2 ft | |
Main | Dining Room | 14.0 x 13.2 ft | |
Second | Bedroom 4 | 14.7 x 12.2 ft |
Show all







