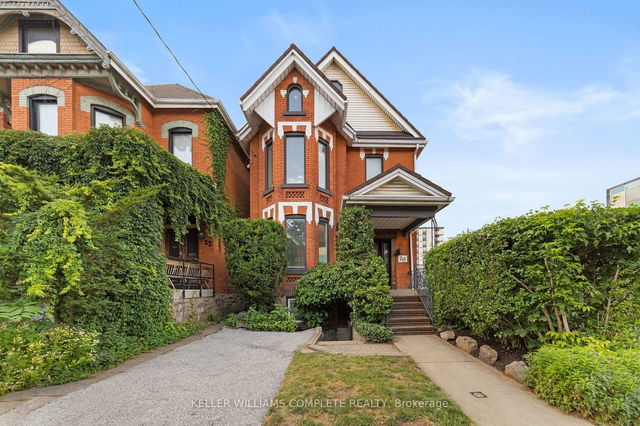141 Elgin Street




About 141 Elgin Street
141 Elgin Street is a Hamilton detached house which was for sale. Asking $749990, it was listed in May 2025, but is no longer available and has been taken off the market (Sold Conditional) on 26th of May 2025.. This 2000-2500 sqft detached house has 4 beds and 3 bathrooms.
141 Elgin St, Hamilton City is not far from Tim Hortons for that morning caffeine fix and if you're not in the mood to cook, A&W Canada, Binfica Sports Bar and Little Grasshopper are near this detached house. Groceries can be found at Food Basics which is a short distance away and you'll find Barton Dental a short walk as well. Interested in the arts? Look no further than You Me Gallery and Workers Arts & Heritage Centre. Love being outside? Look no further than McLaren Park and Beasley Park, which are both only steps away.
For those residents of 141 Elgin St, Hamilton City without a car, you can get around quite easily. The closest transit stop is a Bus Stop (BARTON at MARY) and is nearby connecting you to Hamilton City's public transit service. It also has route Barton nearby.
- 4 bedroom houses for sale in Hamilton City
- 2 bedroom houses for sale in Hamilton City
- 3 bed houses for sale in Hamilton City
- Townhouses for sale in Hamilton City
- Semi detached houses for sale in Hamilton City
- Detached houses for sale in Hamilton City
- Houses for sale in Hamilton City
- Cheap houses for sale in Hamilton City
- 3 bedroom semi detached houses in Hamilton City
- 4 bedroom semi detached houses in Hamilton City
- There are no active MLS listings right now. Please check back soon!



