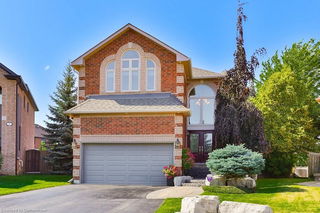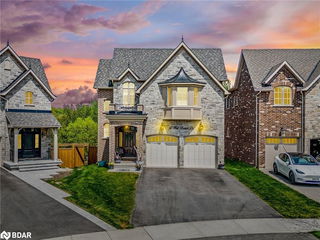10 Orchid Avenue




About 10 Orchid Avenue
10 Orchid Avenue is a Georgetown detached house which was for sale. Listed at $1665000 in February 2025, the listing is no longer available and has been taken off the market (Sold Conditional) on 15th of May 2025. 10 Orchid Avenue has 4 beds and 3 bathrooms. 10 Orchid Avenue, Georgetown is situated in Georgetown, with nearby neighbourhoods in Stewarttown, Rural Halton Hills, Northwest Brampton and Glen Williams.
For grabbing your groceries, Metro is only a 7 minute walk.
Getting around the area will require a vehicle, as the nearest transit stop is a Bus Stop (Guelph St. / Delrex Blvd.) and is a 26-minute walk
© 2025 Information Technology Systems Ontario, Inc.
The information provided herein must only be used by consumers that have a bona fide interest in the purchase, sale, or lease of real estate and may not be used for any commercial purpose or any other purpose. Information deemed reliable but not guaranteed.
- 4 bedroom houses for sale in Georgetown
- 2 bedroom houses for sale in Georgetown
- 3 bed houses for sale in Georgetown
- Townhouses for sale in Georgetown
- Semi detached houses for sale in Georgetown
- Detached houses for sale in Georgetown
- Houses for sale in Georgetown
- Cheap houses for sale in Georgetown
- 3 bedroom semi detached houses in Georgetown
- 4 bedroom semi detached houses in Georgetown
- There are no active MLS listings right now. Please check back soon!



