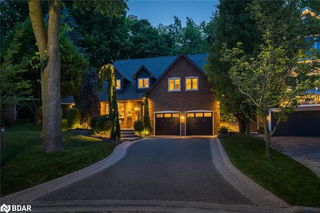18 George Street




About 18 George Street
18 George Street is a Halton Hills detached house which was for sale. It was listed at $1699990 in May 2025 but is no longer available and has been taken off the market (Terminated) on 5th of August 2025.. This detached house has 4 beds, 4 bathrooms and is 2797 sqft. 18 George Street resides in the Halton Hills Georgetown neighbourhood, and nearby areas include Stewarttown, Rural Halton Hills, Glen Williams and Limehouse.
Looking for your next favourite place to eat? There is a lot close to 18 George St, Halton Hills.Grab your morning coffee at Silvercreek Cafe-Espresso Bar located at 112 Main St S. For those that love cooking, Foodstuffs is only a 3 minute walk.
Transit riders take note, 18 George St, Halton Hills is a short walk to the closest public transit Bus Stop (Main St. N. / George St.) with route Guelph / North York, and route Georgetown.
© 2025 Information Technology Systems Ontario, Inc.
The information provided herein must only be used by consumers that have a bona fide interest in the purchase, sale, or lease of real estate and may not be used for any commercial purpose or any other purpose. Information deemed reliable but not guaranteed.
- 4 bedroom houses for sale in Georgetown
- 2 bedroom houses for sale in Georgetown
- 3 bed houses for sale in Georgetown
- Townhouses for sale in Georgetown
- Semi detached houses for sale in Georgetown
- Detached houses for sale in Georgetown
- Houses for sale in Georgetown
- Cheap houses for sale in Georgetown
- 3 bedroom semi detached houses in Georgetown
- 4 bedroom semi detached houses in Georgetown
- There are no active MLS listings right now. Please check back soon!



