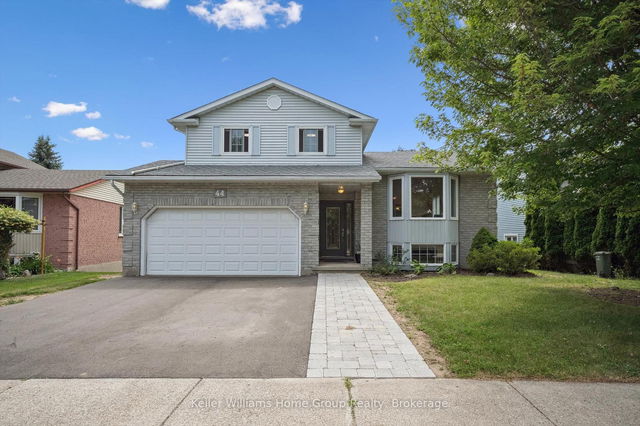Size
-
Lot size
5985 sqft
Street frontage
-
Possession
2025-09-05
Price per sqft
$415 - $553
Taxes
$5,157.51 (2025)
Parking Type
-
Style
Sidesplit 4
See what's nearby
Description
Welcome to 6 Meadow Crescent - a lovingly cared-for 4-level side-split in one of Guelphs most desirable neighbourhoods. Owned by the same family for over 30 years, this home exudes pride of ownership and thoughtful design throughout.Offering a smart and spacious layout, this home provides room for everyone to relax and recharge. Enjoy a bright sitting room with large front-facing windows, an expansive kitchen with ample counter space, a formal dining area perfect for hosting, and a cozy family room with walkout access to the backyard. Need more space? Head down to the finished rec-room - ideal for movie nights, games, or a kids play zone. Off the rec room, there is laundry, with a utility room and workbench and TWO crawl space storages (storage is no issue in this house). Upstairs, you will find 3 generously sized bedrooms and a full 4-piece bathroom. A convenient 2-piece powder room is located on the ground level, just off the family room - perfect for guests and everyday living. Step outside to a beautifully landscaped and fully fenced yard. Featuring a new pergola for outdoor dining, a sun-soaked seating area, dedicated grilling space, lush flower gardens, and a vegetable garden - this outdoor oasis is perfect for everyone from the grill master to the green thumb. There is even room to add a pool! All of this just minutes from parks, top-rated schools, a full recreation centre (pool, gym, and ice rinks), the Hanlon (Hwy 6) and convenient shopping - including Costco. Do not miss your chance to own this well-loved home in a location that checks all the boxes!
Broker: ROYAL LEPAGE CROWN REALTY SERVICES
MLS®#: X12275094
Open House Times
Sunday, Jul 13th
2:00pm - 4:00pm
Property details
Parking:
3
Parking type:
-
Property type:
Detached
Heating type:
Forced Air
Style:
Sidesplit 4
MLS Size:
1500-2000 sqft
Lot front:
57 Ft
Lot depth:
105 Ft
Listed on:
Jul 10, 2025
Show all details
Rooms
| Level | Name | Size | Features |
|---|---|---|---|
Upper | Bedroom 2 | 10.5 x 12.9 ft | |
Main | Dining Room | 9.2 x 11.6 ft | |
Main | Kitchen | 10.8 x 13.0 ft |
Show all
Instant estimate:
orto view instant estimate
$17,456
higher than listed pricei
High
$880,361
Mid
$847,356
Low
$794,156
Have a home? See what it's worth with an instant estimate
Use our AI-assisted tool to get an instant estimate of your home's value, up-to-date neighbourhood sales data, and tips on how to sell for more.







