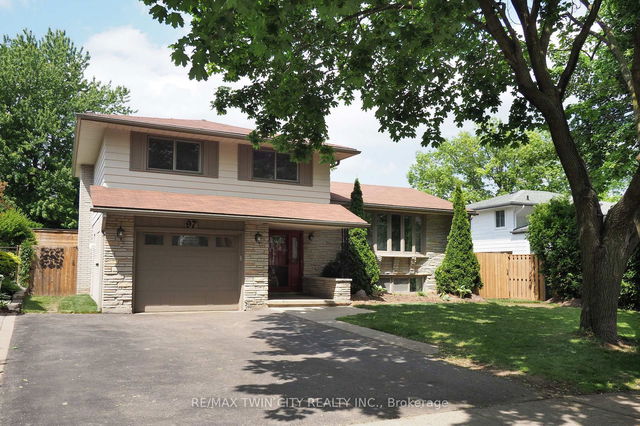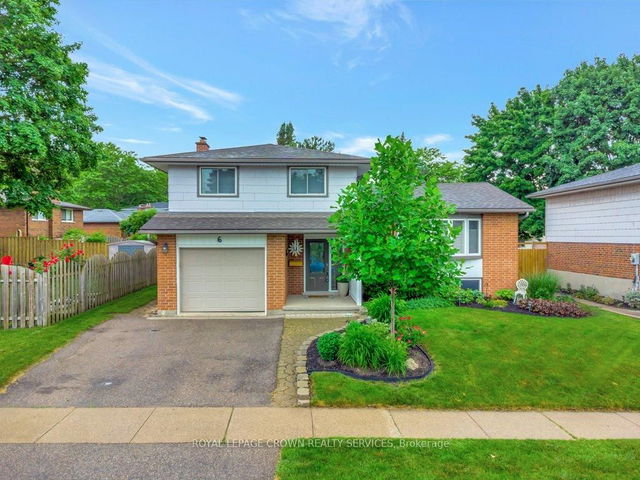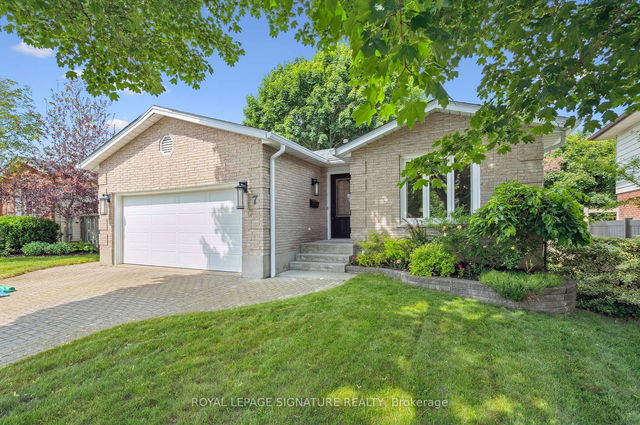Size
-
Lot size
5304 sqft
Street frontage
-
Possession
2025-07-31
Price per sqft
$400 - $533
Taxes
$5,716.59 (2025)
Parking Type
-
Style
Sidesplit 4
See what's nearby
Description
Welcome to 97 Marksam Rd - a perfect family home located in Guelph's desirable West End. This beautifully updated 3-bedroom, 2-bathroom sidesplit is nestled in a mature, family-friendly neighborhood and offers the ideal blend of space, style, and functionality. The bright white kitchen features stainless steel appliances, granite countertops, and an island with a breakfast bar perfect for casual meals or entertaining. Engineered hardwood flooring flows throughout the home, connecting the spacious living and dining rooms. The lower-level family room includes a newly installed wood-burning fireplace, walk-out to the yard and has a convenient 2-piece powder room. Upstairs, you will find three generous bedrooms and a modern 4-piece bathroom. The basement recroom is bright with large windows offering the perfect spot for a play area, office, or movie room, while the utility/laundry room doubles as a home gym. Step outside to your private backyard oasis, complete with a fully fenced yard, inground chlorine pool, interlocking brick patio, gazebo, and garden shed - ideal for hosting summer gatherings. Additional highlights include a single-car garage, parking for two vehicles in the driveway. Close proximity to parks, schools, shopping, and quick access to Highway 6. This move-in-ready home offers everything you need to live, work, and play in one of Guelphs most established communities.
Broker: RE/MAX TWIN CITY REALTY INC.
MLS®#: X12228681
Property details
Parking:
3
Parking type:
-
Property type:
Detached
Heating type:
Forced Air
Style:
Sidesplit 4
MLS Size:
1500-2000 sqft
Lot front:
52 Ft
Lot depth:
102 Ft
Listed on:
Jun 18, 2025
Show all details
Rooms
| Level | Name | Size | Features |
|---|---|---|---|
Main | Living Room | 12.1 x 18.9 ft | |
Ground | Family Room | 10.8 x 20.6 ft | |
Ground | Powder Room | 7.3 x 4.0 ft |
Show all
Instant estimate:
orto view instant estimate
$34,434
higher than listed pricei
High
$866,831
Mid
$834,334
Low
$781,951
Have a home? See what it's worth with an instant estimate
Use our AI-assisted tool to get an instant estimate of your home's value, up-to-date neighbourhood sales data, and tips on how to sell for more.







