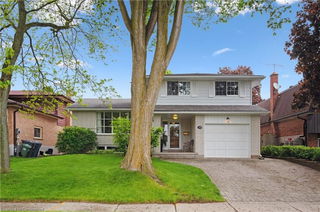Welcome to the family-friendly & highly desirable Kortright Hills neighbourhood! This spacious 4-level backsplit offers 4 bedrooms above grade & has been thoughtfully updated throughout. The fully renovated (2019) eat-in kitchen is a true highlight, featuring granite countertops, a marble backsplash, & a stunning locally sourced red maple live-edge table. Designed with functionality in mind, it also includes a pull-out lazy Susan, a second sink, extra storage, under-cabinet lighting, flooring and brand-new appliances, including an induction stove. The kitchen overlooks the family room, accented by new railings & stairs, and provides direct access to the backyard. A separate dining/living area with a cozy gas fireplace offers plenty of room for family gatherings and fills the main floor with natural light.
Upstairs, you’ll find a spacious primary bedroom complete with its own 4-pc ensuite, plus two additional bedrooms & another 4-piece bathroom. The ground level features a bright family room with a walkout to the covered back patio, a fourth bedroom, a beautifully updated 2-piece bath, and a convenient laundry room. The finished basement extends your living space with a warm and inviting rec room featuring built-in cabinetry and a gas fireplace — the perfect spot to unwind. A soundproofed room on this level is ideal for a musician or hobbyist, with extra storage areas to keep everything organized.
Outside, the private backyard is ready for summer fun with an inground pool installed 2013, now with a brand-new heater (2024). The covered patio (2014) provides welcome shade while you watch family & friends enjoy the pool. Additional upgrades include an insulated heated (2021) garage, a durable metal roof by Superior Steel Roofing, a new furnace and A/C (2020), new Brookstone windows and doors throughout most of the home (2023), and updated skylights (2011). This wonderful home sits on a quiet street with great neighbours & is truly one you’ll want to see for yourself!







