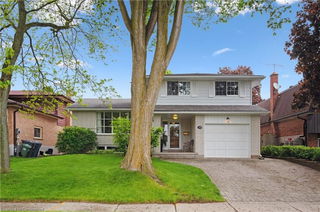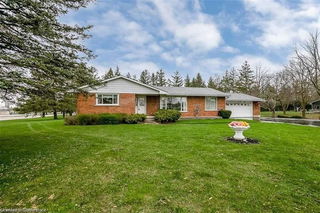Steps from Pine Ridge Park, this beautifully maintained South End home truly has it all! Perfectly positioned in one of Guelph’s most desirable, family-friendly neighbourhoods, you’ll love being close to top-rated schools, parks, trails, and every convenience. Offering over 2,600 sq. ft. of finished living space with 3+1 bedrooms and 3.5 bathrooms, there’s room for everyone to grow. From the moment you step inside, the thoughtful updates and carpet-free design make this home feel bright, fresh, and completely move-in ready. The main floor was designed with today’s family in mind - featuring a private home office, a spacious living room with vaulted ceilings and a cozy gas fireplace, and an open-concept eat-in kitchen perfect for busy weeknights or weekend entertaining. Double patio doors lead to a large deck, ideal for summer BBQs, while the fully fenced yard, shaded by mature trees, offers privacy and space to play. Upstairs, the primary suite is a true retreat with hardwood floors, a walk-in closet, and a spa-inspired ensuite with a stand-alone soaker tub. Two additional bedrooms share a bright 4-piece bathroom, while the finished lower level adds even more versatility with a fourth bedroom, full bath, and a recreation room complete with a wet bar - perfect for movie nights or hosting the big game. This home leaves nothing unchecked on your wish list: space, style, updates, and a prime location. If you’ve been searching for the perfect place to begin your family’s next chapter, look no further - this is the one.







