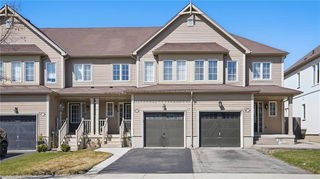Nestled at the end of a quiet cul-de-sac in the charming and growing town of Binbrook, this CUSTOM BUILT end-unit bungalow features rare combination of comfort, style, and a connection to nature. Overlooking the serene green space and a peaceful walking trail, the large deck, w gas line, provides a stunning, tranquil view perfect for morning coffee or evening relaxation from the deck, step through the bright patio doors into a beautifully designed kitchen “the heart of the home”, featuring granite countertops, two sinks (including a prep sink in the island), and cherrywood cabinetry that adds modern elegance and functionality. The kitchen opens into a warm, inviting main floor with maple flooring throughout, flowing seamlessly through the living and dining areas, while tile adds character to the bathroom, kitchen, and cozy breakfast nook. Adjacent to the kitchen, you’ll find a versatile multipurpose space, ideal as a breakfast nook, home office, reading room, or creative studio. The open-concept living and dining areas are filled with natural light, thanks to a charming bay window and anchored by a natural gas stove-style fireplace. The spacious dining room, just steps from the kitchen, easily accommodates family gatherings or dinner parties. Retreat to the generous primary bedroom, complete with another beautiful bay window, ample storage, and serene views of the surrounding nature. The spa-like 4-piece bathroom features dual sinks, a makeup vanity, and a luxurious walk-in shower, offering a daily escape right at home. Downstairs the fully finished lower level with fireplace, and a walkout patio continues the theme of natural light and scenic views. This flexible space is perfect for entertaining, a games night with friends, with a separate entrance. The lower level also includes a laundry area and a convenient 3-piece bathroom. A 19.8x14.6 insulated garage completes this exceptional property, offering plenty of room for both your vehicle and additional storage.







