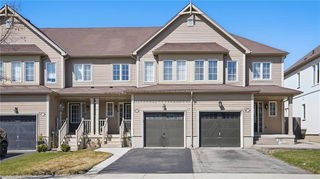This immaculate 2-storey end unit townhome is truly move-in ready with lots of updates and high-end finishes throughout the home. Offering 3 bedrooms, 3.5 bathrooms & 2000 sqft of total living space, it’s designed for comfort & style. The open-concept main level features pristine hardwood & tile floors, pot lights, & a gourmet kitchen with new black stainless steel appliances, granite counters, glass backsplash, large undermount sink with a commercial-style faucet & a functional island. Relax in the spacious living/dining area with a gas fireplace & striking feature wall. Upstairs, the large primary suite includes a massive walk-in closet & spa-like ensuite with soaker tub & glass shower. Two additional bedrooms & an updated 4-pc bath complete the upper level. The finished basement offers a generous rec room, modern 3-pc bath & laundry room. Enjoy the fully fenced backyard with a stunning covered deck, skylights, outdoor roller shades & private entrance. Bonus: water osmosis system, owned water softener, new heat pump (heating and cooling), newer appliances







