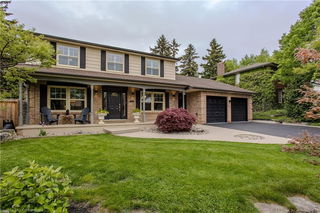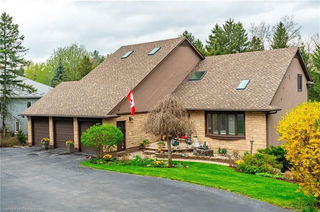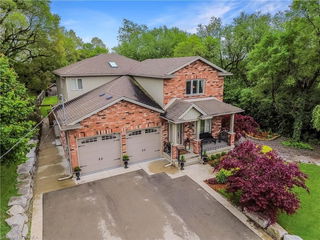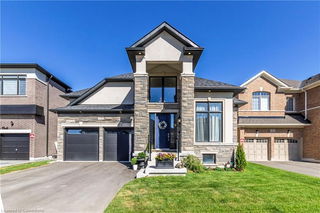The home you've been waiting for! This stunningly renovated 4+2 bed, 4-bath home offers 3,000+ sq.ft. of luxurious living
space. Perfect for families, in-laws, or rental income. No detail in this home has been overlooked! Skylights, soaring ceilings, remote blinds,
and an open-concept design filled with natural light. The chef-inspired kitchen features high-end appliances and flows into an elegant dining
area and stylish living room. Upstairs, enjoy 4 spacious bedrooms and 2 spa-like baths,including a serene primary suite. The separate
entrance basement offers 2 bedrooms, kitchen, bath,and living area ideal for extended family or income. A private, detached office/studio
space adds rare flexibility for remote work or a home business. Located on a quiet, family-friendly street in Waterdowns most desirable
neighborhood, this turnkey gem blends comfort, function, and investment potential into one unbeatable package. A must see- Step outside to
a professionally landscaped massive backyard, with pergola and fire pit-ideal for hosting or relaxing. Prime location, near trails, schools and
shops. This home is the one youve been waiting for!







