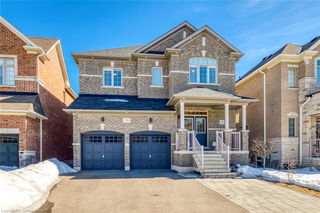31 McKnight Avenue




About 31 McKnight Avenue
31 Mcknight Ave is a Hamilton detached house which was for sale, near Burke St. + Mcknight Ave.. Asking $1479000, it was listed in June 2023, but is no longer available and has been taken off the market (Sold) on 22nd of June 2023.. This 2500-3000 sqft detached house has 4 beds and 4 bathrooms. 31 Mcknight Ave resides in the Hamilton Grindstone neighbourhood, and nearby areas include Tyandaga, Brant Hills, LaSalle and Bayview.
31 McKnight Ave, Flamborough is a 14-minute walk from Tim Hortons for that morning caffeine fix and if you're not in the mood to cook, Pizza Hut and Domino's Pizza are near this detached house. For groceries there is M&M Food Market which is a 12-minute walk. If you're an outdoor lover, detached house residents of 31 McKnight Ave, Flamborough are only a 15 minute walk from Waterdown Memorial Park, Great Falls and Hidden Valley Park.
Getting around the area will require a vehicle, as there are no nearby transit stops.
- 4 bedroom houses for sale in Grindstone
- 2 bedroom houses for sale in Grindstone
- 3 bed houses for sale in Grindstone
- Townhouses for sale in Grindstone
- Semi detached houses for sale in Grindstone
- Detached houses for sale in Grindstone
- Houses for sale in Grindstone
- Cheap houses for sale in Grindstone
- 3 bedroom semi detached houses in Grindstone
- 4 bedroom semi detached houses in Grindstone



