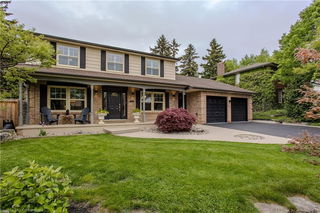Custom-Built Bungalow on Expansive Lot in Sought-After Waterdown Discover luxury and lifestyle in this beautifully crafted custom bungalow, set on an impressive 0.45-acre lot in the heart of Waterdown. With 5 bedrooms (3+2) and 6 bathrooms (3+3), this spacious home offers a flexible floor plan ideal for families, multigenerational living, or income potential. The main floor is thoughtfully designed with a formal dining room, a sunken family room, a bright garden room, and a private office — perfect for working from home. The modern finished lower level features a full in-law suite with a separate entrance and walkout patio, ideal for extended family or rental opportunities. Step into your own backyard oasis, professionally landscaped with natural rockery, flagstone and interlock patios, and a cozy fire pit area — all enclosed by a fully fenced yard for privacy and security. A shed, irrigation system, and retractable awning adds convenience to the outdoor experience. Additional features include: Full-house generator for peace of mind Oversized 2.5-car garage with a built-in workbench Lush, mature gardens and stunning curb appeal This one-of-a-kind home offers the perfect balance of tranquility, space, and modern convenience — just minutes from downtown Waterdown, top-rated schools, and major commuter routes. Book your private showing to see all this home has to offer.







