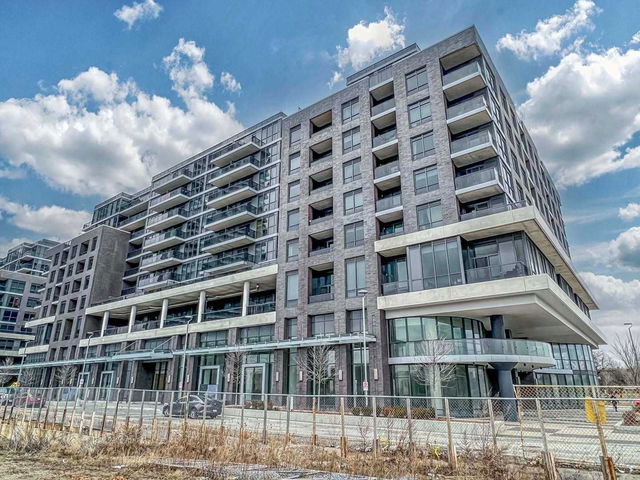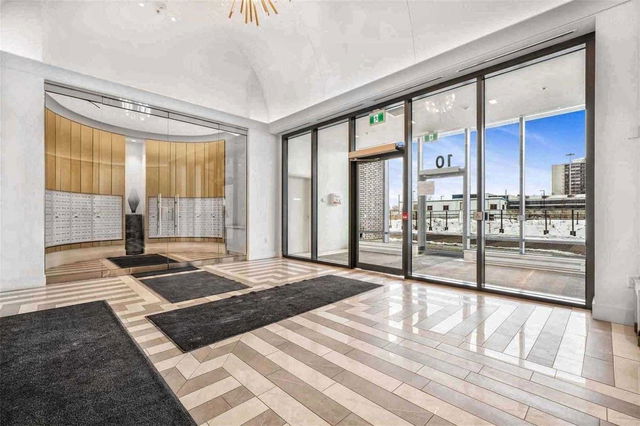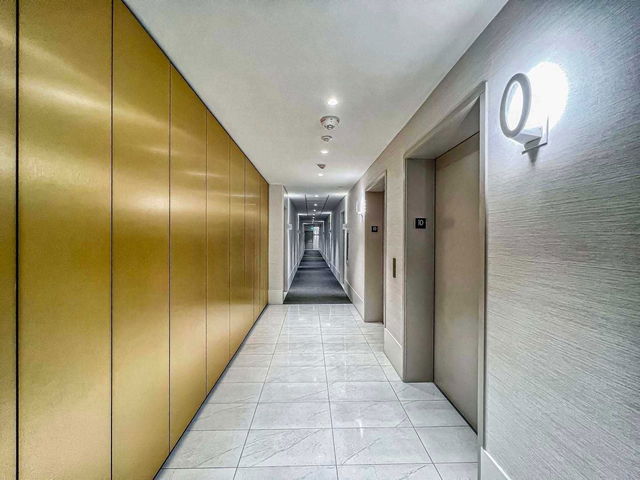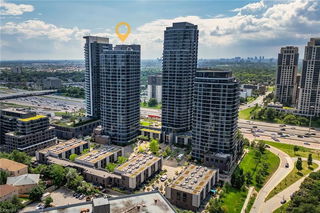1018 - 10 Gibbs Road




About 1018 - 10 Gibbs Road
1018 - 10 Gibbs Rd is an Etobicoke condo which was for sale right off Highway 427 and Bloor St West. It was listed at $599900 in March 2023 but is no longer available and has been taken off the market (Terminated) on 6th of April 2023. This condo unit has 1+1 beds, 1 bathroom and is 610 sqft. 1018 - 10 Gibbs Rd, Etobicoke is situated in Islington-City Centre West, with nearby neighbourhoods in Etobicoke West Mall, Markland Wood, Eringate-Centennial-West Deane and Princess Gardens.
There are quite a few restaurants to choose from around 10 Gibbs Rd, Toronto. Some good places to grab a bite are Select Sandwich and Meal Prep Toronto. Venture a little further for a meal at Pizza Nova, Matt’s Burger Lab or Old Mill Pastry & Deli. If you love coffee, you're not too far from Starbucks located at 4201 Bloor Street W. Groceries can be found at United Grocers which is a 4-minute walk and you'll find Glen Cade IDA Pharmacy a 5-minute walk as well. Love being outside? Look no further than Fleetwood Park and Centennial Park Conservatory, which are both only steps away.
If you are looking for transit, don't fear, 10 Gibbs Rd, Toronto has a TTC BusStop (340 THE EAST MALL) only steps away. It also has (Bus) route 111 East Mall, and (Bus) route 300 Bloor danforth Night Bus close by. KIPLING STATION - SUBWAY PLATFORM Subway is also a 17-minute walk. Residents of 10 Gibbs Rd also have easy access to Hwy 427, which is only a 2-minute drive using on and off ramps on Burnhamthorpe Rd.
- 4 bedroom houses for sale in Islington-City Centre West
- 2 bedroom houses for sale in Islington-City Centre West
- 3 bed houses for sale in Islington-City Centre West
- Townhouses for sale in Islington-City Centre West
- Semi detached houses for sale in Islington-City Centre West
- Detached houses for sale in Islington-City Centre West
- Houses for sale in Islington-City Centre West
- Cheap houses for sale in Islington-City Centre West
- 3 bedroom semi detached houses in Islington-City Centre West
- 4 bedroom semi detached houses in Islington-City Centre West
- homes for sale in Willowdale
- homes for sale in King West
- homes for sale in Mimico
- homes for sale in Scarborough Town Centre
- homes for sale in Islington-City Centre West
- homes for sale in Harbourfront
- homes for sale in Church St. Corridor
- homes for sale in Yonge and Bloor
- homes for sale in Bay St. Corridor
- homes for sale in Queen West



