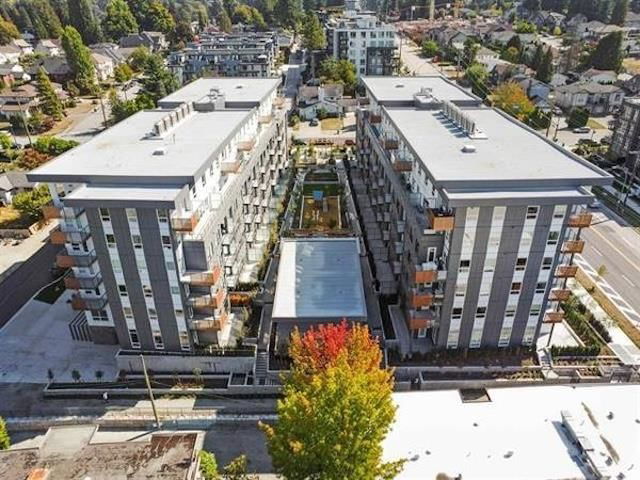Nicely lept and well designed 1 bed + 1 bath home with living space of 570 sqft + 250sqft approx. of balcony space situated in the new family-friendly neighbourhood of West Coquitlam. With its high ceilings, laminate flooring through out, abundant natural light and expansive open floorplan with a spacious kitchen, S/S appliances, custom cabinets w/ LED lighting, quartz countertops that's perfect for entertaining. Indulge in the luxury of over 28000sqft of private amenities including workspaces, outdoor courtyard with BBQ area, Party area, library, games room, theatre & fitness centre. Your everyday conveniences & Skytrain are just around the corner & Lougheed Town Centre, SFU, Port Moody are just minutes away. 1 EV Parking Stall & 1 locker included.--> Check Virtual Tour <----








