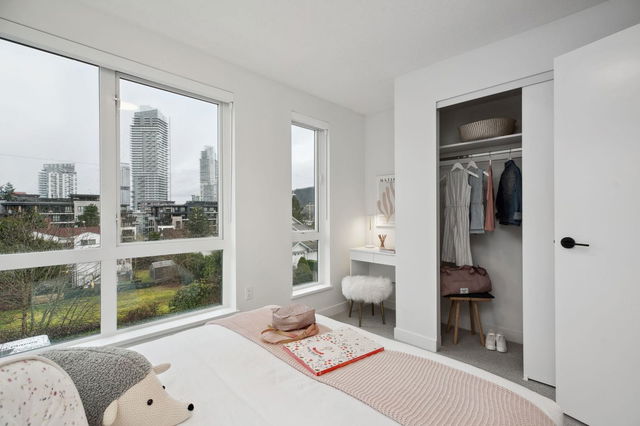| Name | Size | Features |
|---|---|---|
Living Room | 11.58 x 13.75 ft | |
Dining Room | 13.00 x 9.17 ft | |
Kitchen | 12.25 x 7.17 ft |
Use our AI-assisted tool to get an instant estimate of your home's value, up-to-date neighbourhood sales data, and tips on how to sell for more.




| Name | Size | Features |
|---|---|---|
Living Room | 11.58 x 13.75 ft | |
Dining Room | 13.00 x 9.17 ft | |
Kitchen | 12.25 x 7.17 ft |
Use our AI-assisted tool to get an instant estimate of your home's value, up-to-date neighbourhood sales data, and tips on how to sell for more.
201 - 715 Ducklow Street is a Coquitlam townhouse for sale. It has been listed at $1289900 since May 2025. This 1385 sqft townhouse has 3 beds and 2 bathrooms. 201 - 715 Ducklow Street, Coquitlam is situated in Coquitlam West, with nearby neighbourhoods in Glenayre , Harbour Chines, Lougheed and College Park.
Some good places to grab a bite are Subway, KFC or Viva La Pizza. Venture a little further for a meal at one of Coquitlam West neighbourhood's restaurants. If you love coffee, you're not too far from Starbucks located at 580 Clarke Rd. Groceries can be found at Safeway which is a 5-minute walk and you'll find Nguyen Andrew Dr a 6-minute walk as well. If you're an outdoor lover, townhouse residents of 715 Ducklow St, Coquitlam are not far from Park and Stoney Creek Ravine Park.
If you are looking for transit, don't fear, 715 Ducklow St, Coquitlam has a public transit Bus Stop (Eastbound Como Lake Ave @ Dogwood St) not far. It also has route Coquitlam Central Station/burquitlam Station, and route Braid Station/lougheed Station close by.

Disclaimer: This representation is based in whole or in part on data generated by the Chilliwack & District Real Estate Board, Fraser Valley Real Estate Board or Greater Vancouver REALTORS® which assumes no responsibility for its accuracy. MLS®, REALTOR® and the associated logos are trademarks of The Canadian Real Estate Association.