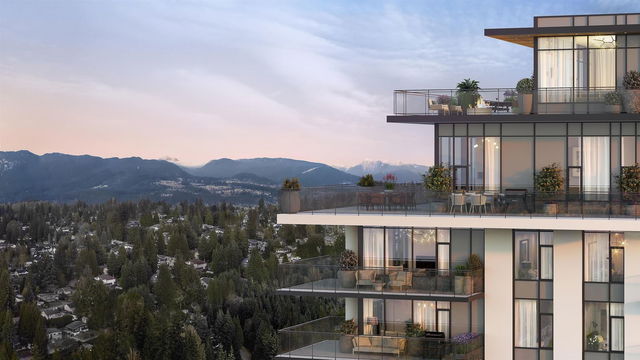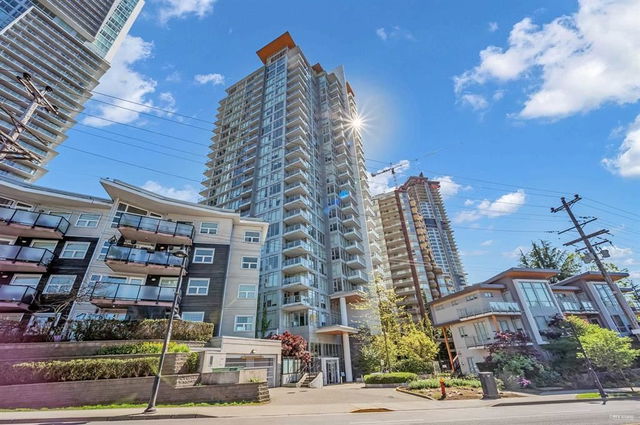| Name | Size | Features |
|---|---|---|
Kitchen | 8.50 x 10.50 ft | |
Dining Room | 8.25 x 11.00 ft | |
Living Room | 12.25 x 14.00 ft |
504 - 609 Tyndall Street




About 504 - 609 Tyndall Street
504 - 609 Tyndall Street is a Coquitlam condo for sale. 504 - 609 Tyndall Street has an asking price of $835900, and has been on the market since September 2024. This 856 sqft condo has 2 beds and 2 bathrooms. 504 - 609 Tyndall Street resides in the Coquitlam Coquitlam West neighbourhood, and nearby areas include Glenayre , Lougheed, Harbour Chines and Forest Hills.
609 Tyndall St, Coquitlam is only a 3 minute walk from Starbucks for that morning caffeine fix and if you're not in the mood to cook, Donair Town, C-Lovers Fish & Chips and Pizza Factory Coquitlam are near this condo. Groceries can be found at Safeway which is only a 3 minute walk and you'll find Burnaby Mountain Dental Centre nearby as well. 609 Tyndall St, Coquitlam is not far from great parks like Park and Stoney Creek Ravine Park.
For those residents of 609 Tyndall St, Coquitlam without a car, you can get around quite easily. The closest transit stop is a Bus Stop (Westbound Como Lake Ave @ Tyndall St) and is only steps away connecting you to Coquitlam's public transit service. It also has route Burquitlam Station/sfu nearby.

Disclaimer: This representation is based in whole or in part on data generated by the Chilliwack & District Real Estate Board, Fraser Valley Real Estate Board or Greater Vancouver REALTORS® which assumes no responsibility for its accuracy. MLS®, REALTOR® and the associated logos are trademarks of The Canadian Real Estate Association.
- 4 bedroom houses for sale in Coquitlam West
- 2 bedroom houses for sale in Coquitlam West
- 3 bed houses for sale in Coquitlam West
- Townhouses for sale in Coquitlam West
- Semi detached houses for sale in Coquitlam West
- Detached houses for sale in Coquitlam West
- Houses for sale in Coquitlam West
- Cheap houses for sale in Coquitlam West
- 3 bedroom semi detached houses in Coquitlam West
- 4 bedroom semi detached houses in Coquitlam West
- homes for sale in Coquitlam West
- homes for sale in North Coquitlam
- homes for sale in Westwood Plateau
- homes for sale in Ranch Park
- homes for sale in Central Coquitlam
- homes for sale in Maillardville
- homes for sale in Burke Mountain
- homes for sale in New Horizons
- homes for sale in Coquitlam East
- homes for sale in Park Ridge Estates



