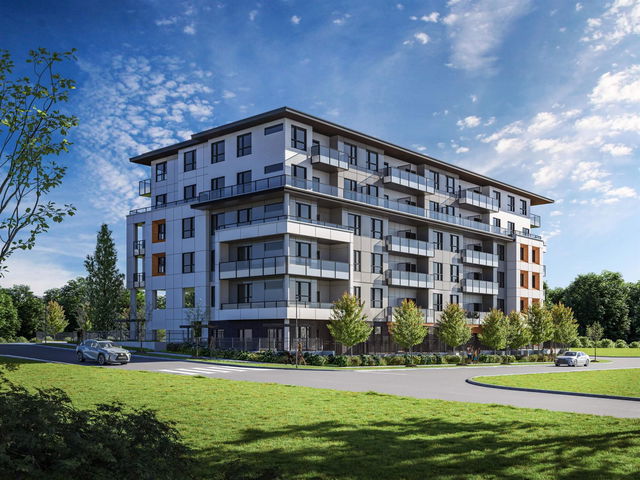| Name | Size | Features |
|---|---|---|
Living Room | 10.25 x 10.00 ft | |
Dining Room | 5.00 x 10.25 ft | |
Kitchen | 8.75 x 10.50 ft |
105 - 588 Harrison Avenue




About 105 - 588 Harrison Avenue
Located at 105 - 588 Harrison Avenue, this Coquitlam condo is available for sale. It was listed at $609900 in April 2025 and has 1 bed and 1 bathroom. 105 - 588 Harrison Avenue resides in the Coquitlam Coquitlam West neighbourhood, and nearby areas include Glenayre , Lougheed, Harbour Chines and College Park.
There are a lot of great restaurants around 588 Harrison Ave, Coquitlam. If you can't start your day without caffeine fear not, your nearby choices include Starbucks. Groceries can be found at Safeway which is only a 4 minute walk and you'll find Burnaby Mountain Dental Centre a 5-minute walk as well. 588 Harrison Ave, Coquitlam is a short distance away from great parks like Park and Stoney Creek Ravine Park.
If you are reliant on transit, don't fear, there is a Bus Stop (Northbound Clarke Rd @ Morrison Ave) a 3-minute walk.

Disclaimer: This representation is based in whole or in part on data generated by the Chilliwack & District Real Estate Board, Fraser Valley Real Estate Board or Greater Vancouver REALTORS® which assumes no responsibility for its accuracy. MLS®, REALTOR® and the associated logos are trademarks of The Canadian Real Estate Association.
- 4 bedroom houses for sale in Coquitlam West
- 2 bedroom houses for sale in Coquitlam West
- 3 bed houses for sale in Coquitlam West
- Townhouses for sale in Coquitlam West
- Semi detached houses for sale in Coquitlam West
- Detached houses for sale in Coquitlam West
- Houses for sale in Coquitlam West
- Cheap houses for sale in Coquitlam West
- 3 bedroom semi detached houses in Coquitlam West
- 4 bedroom semi detached houses in Coquitlam West
- homes for sale in Coquitlam West
- homes for sale in North Coquitlam
- homes for sale in Westwood Plateau
- homes for sale in Ranch Park
- homes for sale in Central Coquitlam
- homes for sale in Maillardville
- homes for sale in Burke Mountain
- homes for sale in New Horizons
- homes for sale in Coquitlam East
- homes for sale in Park Ridge Estates



