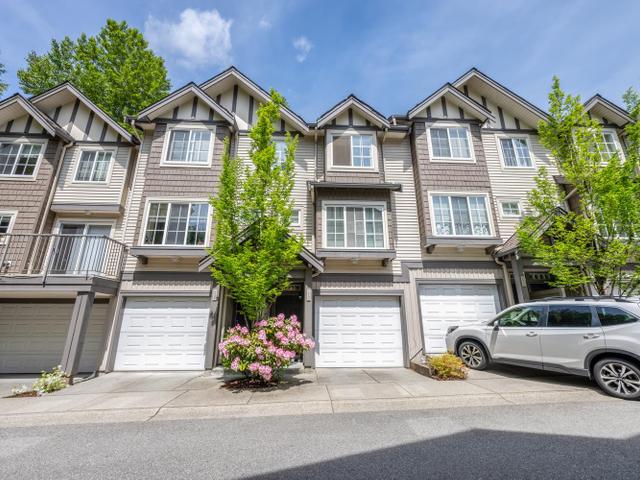| Name | Size | Features |
|---|---|---|
Kitchen | 5.0 x 1.8 m | |
Dining Room | 5.0 x 2.0 m | |
Living Room | 3.8 x 2.7 m | |
Foyer | 2.3 x 1.2 m | |
Patio | 7.5 x 2.7 m | |
Primary Bedroom | 3.5 x 3.6 m | |
Walk-In Closet | 2.9 x 1.2 m | |
Bedroom | 3.6 x 2.9 m | |
Patio | 3.4 x 2.8 m | |
Loft | 3.5 x 3.2 m | |
Patio | 12.0 x 2.7 m |
102 - 530 WHITING WAY




About 102 - 530 WHITING WAY
Located at 102 - 530 Whiting Way, this Coquitlam condo is available for sale. It has been listed at $1198000 since June 2024. This 1398 sqft condo has 2 beds and 3 bathrooms. Situated in Coquitlam's Coquitlam West neighbourhood, Lougheed, The Crest, Glenayre and Forest Hills are nearby neighbourhoods.
There are a lot of great restaurants around 530 Whiting Way, Coquitlam. If you can't start your day without caffeine fear not, your nearby choices include Tim Hortons. Groceries can be found at Save-on-Foods which is not far and you'll find Burquitlam Physiotherapy only steps away as well. For nearby green space, Park and Cameron Park could be good to get out of your condo and catch some fresh air or to take your dog for a walk.
For those residents of 530 Whiting Way, Coquitlam without a car, you can get around quite easily. The closest transit stop is a BusStop (Northbound North Rd @ Austin Ave) and is a short distance away, but there is also a Subway stop, Lougheed Town Centre Station Platform 3, a 4-minute walk connecting you to the TransLink. It also has (Bus) route 180 Moody Centre Station/lougheed Station, (Bus) route 110 Lougheed Station/metrotown Station, and more nearby.

Disclaimer: This representation is based in whole or in part on data generated by the Chilliwack & District Real Estate Board, Fraser Valley Real Estate Board or Greater Vancouver REALTORS® which assumes no responsibility for its accuracy. MLS®, REALTOR® and the associated logos are trademarks of The Canadian Real Estate Association.
- 4 bedroom houses for sale in Coquitlam West
- 2 bedroom houses for sale in Coquitlam West
- 3 bed houses for sale in Coquitlam West
- Townhouses for sale in Coquitlam West
- Semi detached houses for sale in Coquitlam West
- Detached homes for sale in Coquitlam West
- Houses for sale in Coquitlam West
- Cheap houses for sale in Coquitlam West
- 3 bedroom semi detached houses in Coquitlam West
- 4 bedroom semi detached houses in Coquitlam West
- homes for sale in Coquitlam West
- homes for sale in Westwood Plateau
- homes for sale in North Coquitlam
- homes for sale in Central Coquitlam
- homes for sale in Maillardville
- homes for sale in Burke Mountain
- homes for sale in New Horizons
- homes for sale in Ranch Park
- homes for sale in Coquitlam East
- homes for sale in Park Ridge Estates



