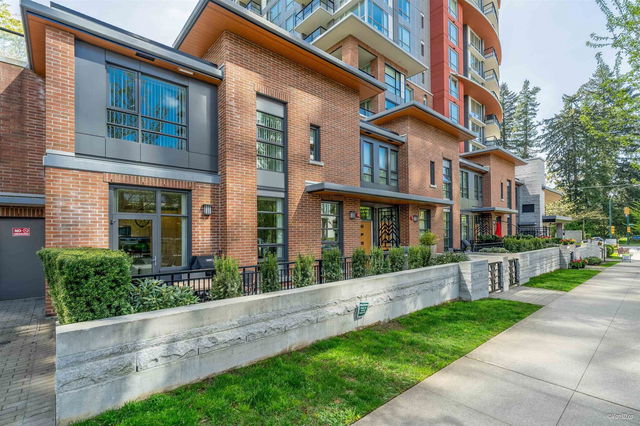| Name | Size | Features |
|---|---|---|
Living Room | 11.33 x 15.08 ft | |
Foyer | 9.08 x 6.25 ft | |
Dining Room | 8.75 x 11.50 ft |
Use our AI-assisted tool to get an instant estimate of your home's value, up-to-date neighbourhood sales data, and tips on how to sell for more.




| Name | Size | Features |
|---|---|---|
Living Room | 11.33 x 15.08 ft | |
Foyer | 9.08 x 6.25 ft | |
Dining Room | 8.75 x 11.50 ft |
Use our AI-assisted tool to get an instant estimate of your home's value, up-to-date neighbourhood sales data, and tips on how to sell for more.
104 - 3096 Windsor Gate is a Coquitlam townhouse for sale. It has been listed at $1288000 since May 2025. This townhouse has 3 beds, 3 bathrooms and is 1363 sqft. 104 - 3096 Windsor Gate, Coquitlam is situated in New Horizons, with nearby neighbourhoods in North Coquitlam, Meadow Brook, Canyon Springs and River Springs.
Looking for your next favourite place to eat? There is a lot close to 3096 Windsor Gate, Coquitlam.Grab your morning coffee at Cup Full Dessert Cafe located at 2079-1163 Pinetree Way. Groceries can be found at Seven Korean Bakery which is a 4-minute walk and you'll find Glenpark Dental only steps away as well. For those days you just want to be indoors, look no further than Techniques Beauty Art to keep you occupied for hours. Love being outside? Look no further than Park, which is a short walk.
For those residents of 3096 Windsor Gate, Coquitlam without a car, you can get around quite easily. The closest transit stop is a Bus Stop (Southbound Pipeline Rd @ Windsor Gate) and is only steps away connecting you to Coquitlam's public transit service. It also has route Coquitlam Central Station/lafarge Park nearby.

Disclaimer: This representation is based in whole or in part on data generated by the Chilliwack & District Real Estate Board, Fraser Valley Real Estate Board or Greater Vancouver REALTORS® which assumes no responsibility for its accuracy. MLS®, REALTOR® and the associated logos are trademarks of The Canadian Real Estate Association.