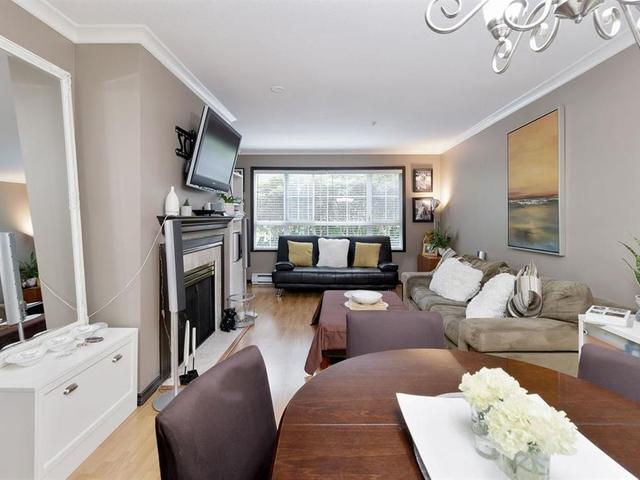| Name | Size | Features |
|---|---|---|
Living Room | 13.25 x 13.00 ft | |
Kitchen | 8.58 x 9.00 ft | |
Dining Room | 11.92 x 8.83 ft |
109 - 2970 PRINCESS CRESCENT




About 109 - 2970 PRINCESS CRESCENT
109 - 2970 Princess Crescent is a Coquitlam condo which was for sale. It was listed at $459000 in September 2021 but is no longer available and has been taken off the market (Sold) on 15th of September 2021.. This 713 sqft condo has 1 bed and 1 bathroom. Situated in Coquitlam's Canyon Springs neighbourhood, North Coquitlam, Scott Creek, Eagle Ridge and New Horizons are nearby neighbourhoods.
There are quite a few restaurants to choose from around 2970 Princess Crescent, Coquitlam. Some good places to grab a bite are Singapore Hawker and Papparoti. Venture a little further for a meal at GoGo Chicken & BBQ, Xpress Donair House or Shio Japanese Kitchen. If you love coffee, you're not too far from Awesome Place Coffee & Dessert located at 1153 The High Street. Groceries can be found at Ayoub's Dried Fruits and Nuts which is only a 3 minute walk and you'll find Save-On-Foods a 9-minute walk as well. If you're an outdoor lover, condo residents of 2970 Princess Crescent, Coquitlam are a 10-minute walk from Town Centre Park, Coquitlam River Park and Bramble Park.
Transit riders take note, 2970 Princess Crescent, Coquitlam is only steps away to the closest TransLink BusStop (Westbound Guildford Way @ Pacific St) with (Bus) route 160 Port Coquitlam Station/kootenay Loop, and (Bus) route N9 Downtown/lougheed Station/coquitlam Central Station. Lafarge Lake-Douglas Station Platform 1 Subway is also a 3-minute walk.

Disclaimer: This representation is based in whole or in part on data generated by the Chilliwack & District Real Estate Board, Fraser Valley Real Estate Board or Greater Vancouver REALTORS® which assumes no responsibility for its accuracy. MLS®, REALTOR® and the associated logos are trademarks of The Canadian Real Estate Association.
- 4 bedroom houses for sale in Canyon Springs
- 2 bedroom houses for sale in Canyon Springs
- 3 bed houses for sale in Canyon Springs
- Townhouses for sale in Canyon Springs
- Semi detached houses for sale in Canyon Springs
- Detached houses for sale in Canyon Springs
- Houses for sale in Canyon Springs
- Cheap houses for sale in Canyon Springs
- 3 bedroom semi detached houses in Canyon Springs
- 4 bedroom semi detached houses in Canyon Springs
- homes for sale in Coquitlam West
- homes for sale in North Coquitlam
- homes for sale in Central Coquitlam
- homes for sale in Maillardville
- homes for sale in Ranch Park
- homes for sale in Westwood Plateau
- homes for sale in Burke Mountain
- homes for sale in New Horizons
- homes for sale in Park Ridge Estates
- homes for sale in Coquitlam East
- There are no active MLS listings right now. Please check back soon!



