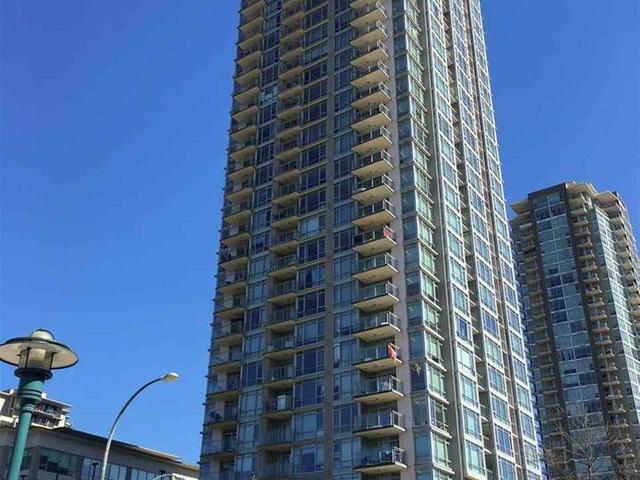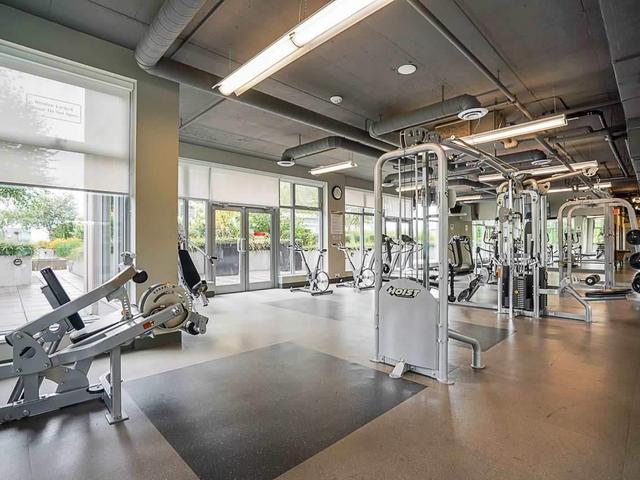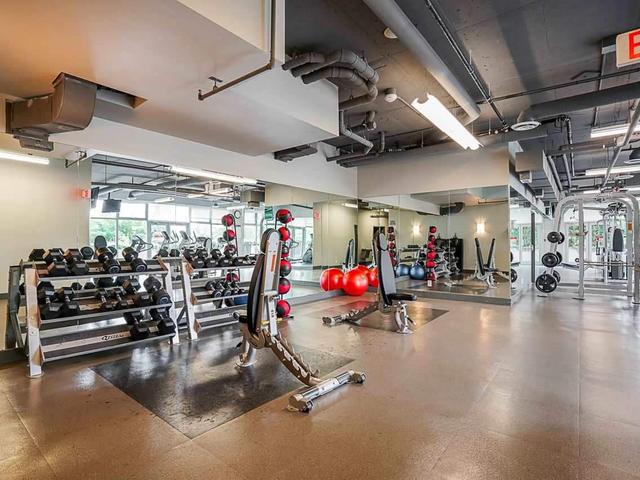| Name | Size | Features |
|---|---|---|
Kitchen | 10.33 x 8.67 ft | |
Living Room | 17.75 x 10.50 ft | |
Master Bedroom | 10.67 x 10.42 ft |
306 - 2955 ATLANTIC AVENUE




About 306 - 2955 ATLANTIC AVENUE
306 - 2955 Atlantic Avenue is a Coquitlam condo which was for sale. Listed at $625000 in January 2021, the listing is no longer available and has been taken off the market (Sold) on 9th of March 2021. 306 - 2955 Atlantic Avenue has 2 beds and 2 bathrooms. 306 - 2955 Atlantic Avenue, Coquitlam is situated in North Coquitlam, with nearby neighbourhoods in Eagle Ridge, Canyon Springs, Scott Creek and Meadow Brook.
Recommended nearby places to eat around 2955 Atlantic Ave, Coquitlam are Delicious Pho, Geumhong and Shio Japanese Kitchen. If you can't start your day without caffeine fear not, your nearby choices include Awesome Place Coffee & Dessert. Groceries can be found at Ayoub's Dried Fruits and Nuts which is only steps away and you'll find Save On Food Pharmarcy a 6-minute walk as well. If you're an outdoor lover, condo residents of 2955 Atlantic Ave, Coquitlam are a 14-minute walk from Town Centre Park, Coquitlam River Park and Lions Park.
For those residents of 2955 Atlantic Ave, Coquitlam without a car, you can get around rather easily. The closest transit stop is a BusStop (Westbound Glen Dr @ The High Street) and is a short distance away, but there is also a Subway stop, Lincoln Station Platform 1, a 3-minute walk connecting you to the TransLink. It also has (Bus) route 191 Coquitlam Central Station/princeton nearby.

Disclaimer: This representation is based in whole or in part on data generated by the Chilliwack & District Real Estate Board, Fraser Valley Real Estate Board or Greater Vancouver REALTORS® which assumes no responsibility for its accuracy. MLS®, REALTOR® and the associated logos are trademarks of The Canadian Real Estate Association.
- 4 bedroom houses for sale in North Coquitlam
- 2 bedroom houses for sale in North Coquitlam
- 3 bed houses for sale in North Coquitlam
- Townhouses for sale in North Coquitlam
- Semi detached houses for sale in North Coquitlam
- Detached houses for sale in North Coquitlam
- Houses for sale in North Coquitlam
- Cheap houses for sale in North Coquitlam
- 3 bedroom semi detached houses in North Coquitlam
- 4 bedroom semi detached houses in North Coquitlam
- homes for sale in Coquitlam West
- homes for sale in North Coquitlam
- homes for sale in Central Coquitlam
- homes for sale in Maillardville
- homes for sale in Westwood Plateau
- homes for sale in Ranch Park
- homes for sale in Burke Mountain
- homes for sale in New Horizons
- homes for sale in Park Ridge Estates
- homes for sale in Coquitlam East
- There are no active MLS listings right now. Please check back soon!



