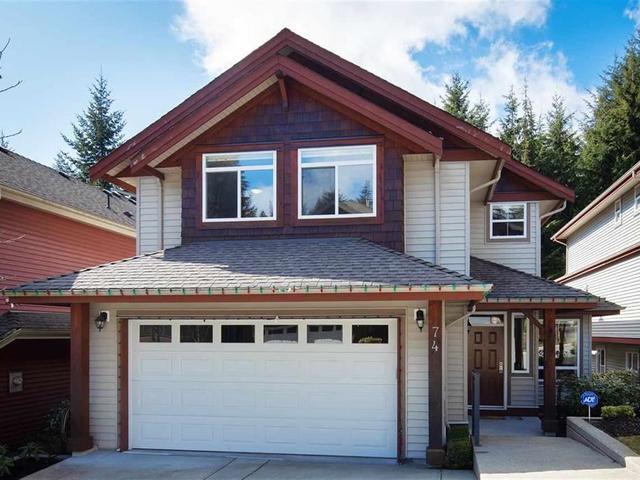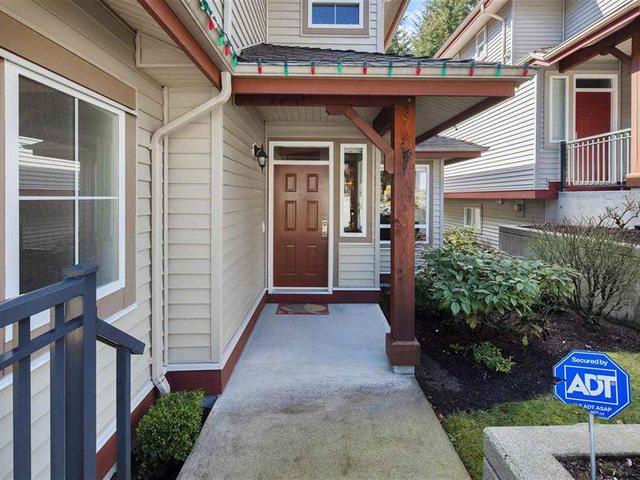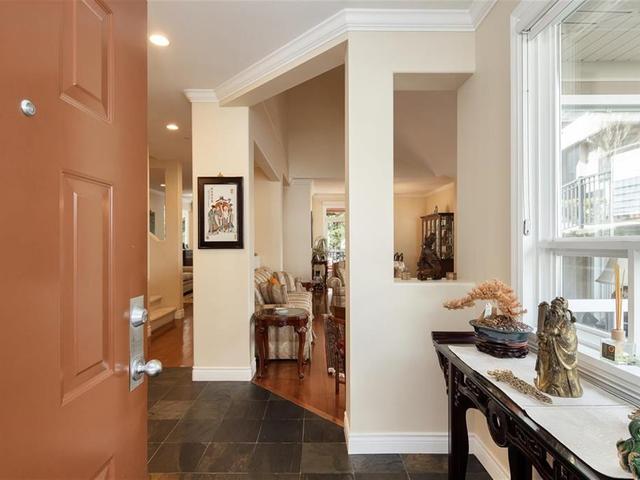| Name | Size | Features |
|---|---|---|
Living Room | 15.58 x 12.67 ft | |
Dining Room | 11.42 x 8.92 ft | |
Family Room | 19.75 x 11.67 ft |
74 - 1701 PARKWAY BOULEVARD




About 74 - 1701 PARKWAY BOULEVARD
74 - 1701 Parkway Boulevard is a Coquitlam condo which was for sale. It was listed at $1340000 in April 2021 but is no longer available and has been taken off the market (Terminated) on 16th of April 2021.. This 3495 sqft condo has 5 beds and 4 bathrooms. Situated in Coquitlam's Westwood Plateau neighbourhood, Westwood Summit, Canyon Springs, Scott Creek and Summitt View are nearby neighbourhoods.
Recommended nearby places to eat around 1701 Parkway Blvd, Coquitlam are Plateau Pizza. If you can't start your day without caffeine fear not, your nearby choices include Starbucks. For groceries there is Marketplace IGA which is a 11-minute walk.
Transit riders take note, 1701 Parkway Blvd, Coquitlam is not far to the closest TransLink BusStop (Southbound Parkway Blvd @ 1600 Block) with (Bus) route 187 Coquitlam Central Station/parkway Blvd. Lafarge Lake-Douglas Station Platform 1 Subway is also a 24-minute walk.

Disclaimer: This representation is based in whole or in part on data generated by the Chilliwack & District Real Estate Board, Fraser Valley Real Estate Board or Greater Vancouver REALTORS® which assumes no responsibility for its accuracy. MLS®, REALTOR® and the associated logos are trademarks of The Canadian Real Estate Association.
- 4 bedroom houses for sale in Westwood Plateau
- 2 bedroom houses for sale in Westwood Plateau
- 3 bed houses for sale in Westwood Plateau
- Townhouses for sale in Westwood Plateau
- Semi detached houses for sale in Westwood Plateau
- Detached houses for sale in Westwood Plateau
- Houses for sale in Westwood Plateau
- Cheap houses for sale in Westwood Plateau
- 3 bedroom semi detached houses in Westwood Plateau
- 4 bedroom semi detached houses in Westwood Plateau
- homes for sale in Coquitlam West
- homes for sale in North Coquitlam
- homes for sale in Central Coquitlam
- homes for sale in Maillardville
- homes for sale in Westwood Plateau
- homes for sale in Ranch Park
- homes for sale in Burke Mountain
- homes for sale in New Horizons
- homes for sale in Park Ridge Estates
- homes for sale in Coquitlam East
- There are no active MLS listings right now. Please check back soon!
