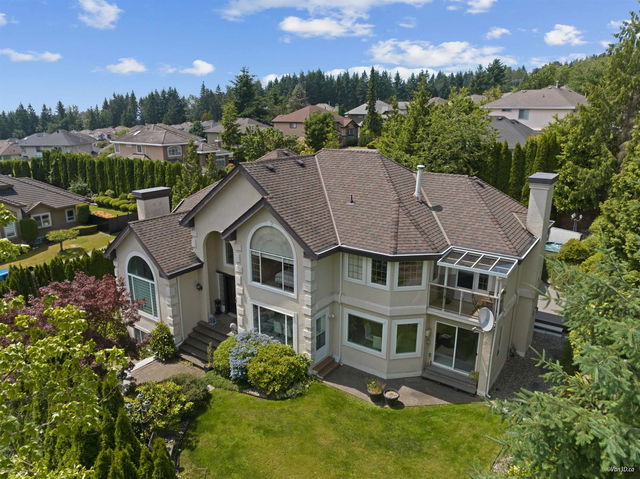This exquisitely renovated executive modern home on prestigious Parkway BLVD, moments from the golf course & set on a generous, private lot. The main floor features an expansive open-concept layout with Wi-Fi-controlled, three-zone heated marble floors. Two stunning kitchens are outfitted with custom cabinetry and top-of-the-line Thermador and Dacor S/S appliances—perfect for everyday luxury & entertaining overlooking a dreamy backyard with a hot tub. Office with city views. Upstairs, 4 bed 3 full bath with rich wide-plank hardwood floors flow throughout, while every bathroom heated tile flooring and high-end fixtures by Aquabrass, Kohler & Grohe, offering a spa-like experience at home. 2 bed 2 bath basement with full kitchen & laundry plus a spacious recreation and den. Open Sat /Sun 2-4








