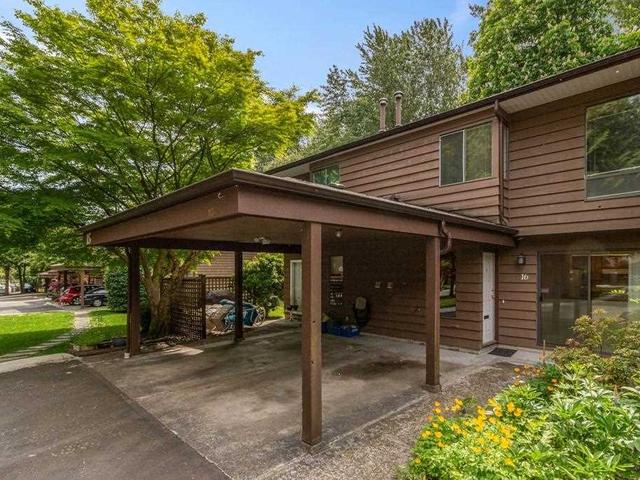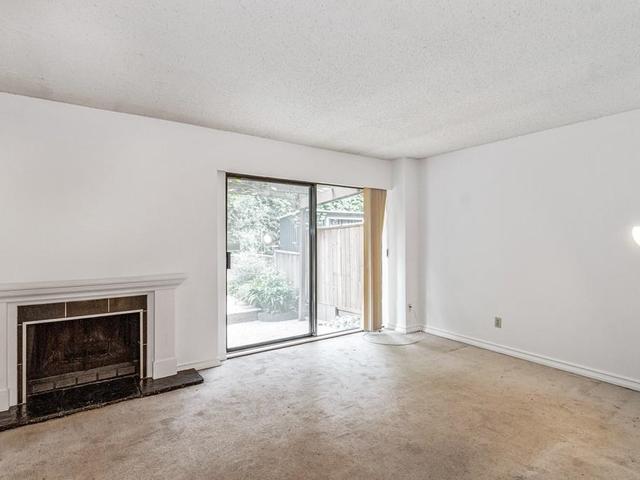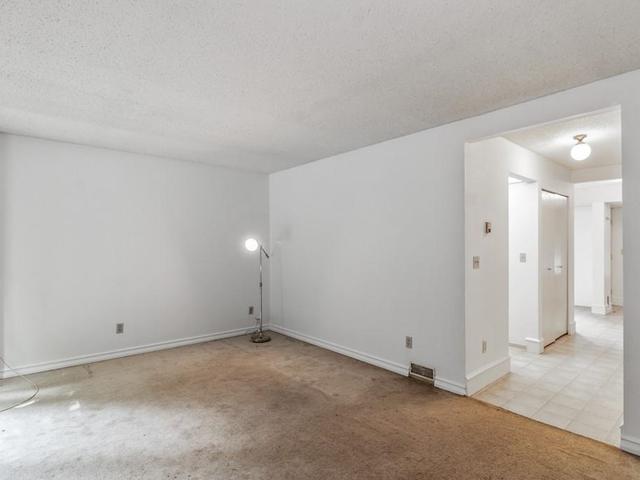Maintenance fees
$325.00
Locker
None
Exposure
-
Possession
-
Price per sqft
$496
Taxes
$2,516.89 (2020)
Outdoor space
Fenced Yard, Patio
Age of building
41 years old
See what's nearby
Description
Ready For a Reno? This townhome has endless possibilities! Great location in Fieldridge complex. Entertainment sized Fenced private patio with views of treelined greenspace. Desirable Eagleridge area short walk to all levels of schools, transit, parks and trails. Skytrain, Coquitlam Mall, and Hospital are all a short distance away. Make this home your own in this pet friendly .comunity
Broker: Sutton Group-West Coast Realty
MLS®#: R2587428
Property details
Neighbourhood:
Parking:
2
Parking type:
Owned
Property type:
Condo Townhouse
Heating type:
Forced Air
Style:
2 Storey
Ensuite laundry:
Yes
MLS Size:
1225 sqft
Listed on:
May 30, 2021
Show all details
Rooms
| Name | Size | Features |
|---|---|---|
Foyer | 11.25 x 4.08 ft | |
Eating Area | 10.00 x 8.33 ft | |
Kitchen | 10.00 x 9.58 ft |
Included in Maintenance Fees
Garbage Pickup
Management







